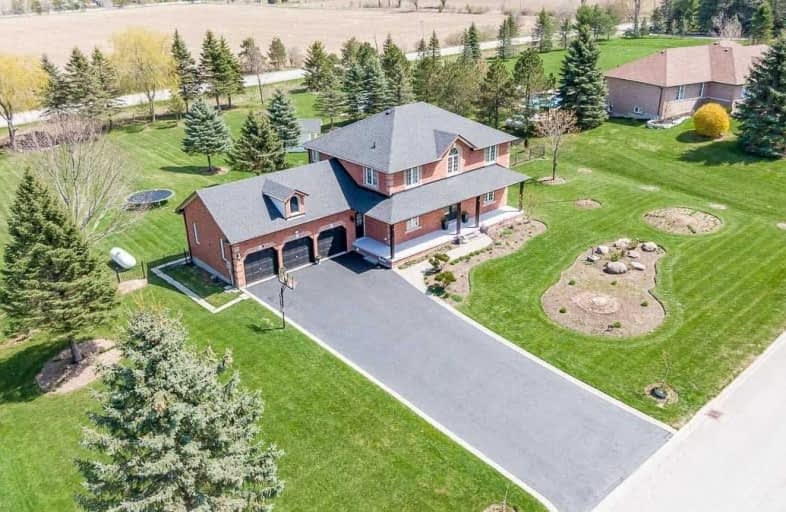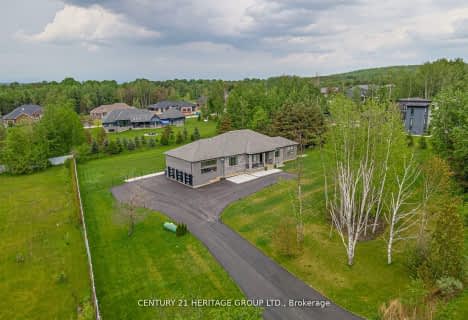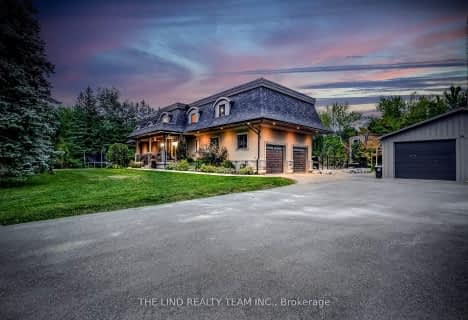Sold on Jun 10, 2021
Note: Property is not currently for sale or for rent.

-
Type: Detached
-
Style: 2-Storey
-
Lot Size: 167.72 x 282.51 Feet
-
Age: 16-30 years
-
Taxes: $8,085 per year
-
Days on Site: 28 Days
-
Added: May 13, 2021 (4 weeks on market)
-
Updated:
-
Last Checked: 2 months ago
-
MLS®#: N5234005
-
Listed By: Ipro realty ltd., brokerage
Welcome To Most Prestigious Bradford's Estate Home On Kilkenny Trail! This Unique Custom Home Fts Reclaimed Hrdwd Fl Thru-Out, Custm Made Kitchn Designd By Canadian Chef W/6 Burnr Gas Stove,Wet Bar,W/O To Deck O/L Oasis Backyrd W/Saltwatr Pool. Scarlett O'hara Open-Riser Staircase Leading To 3 Sep Bdrs,Primary W/I Custm Clset,4-Pc Ensuite W/Heatd Fl. Fin Brght & Spacious W/O Rec Bsmt W/Sep Entr,2 Br,3 Pc Bath & Strge,Potentially Used For In-Laws W/O To Patio.
Extras
S/S Appl, 6 Burner Gas Stove, Multi Door Fridge, Dishwasher,Wet Bar Wine Fridge, Countertop Induction Stove, Washer/Dryer, Bsmt White Fridge, Stove, Stackable Washer & Dryer, California Shutters/Window Coverings, All Elfs, Furnace, Ac, Hwt
Property Details
Facts for 95 Kilkenny Trail, Bradford West Gwillimbury
Status
Days on Market: 28
Last Status: Sold
Sold Date: Jun 10, 2021
Closed Date: Jul 23, 2021
Expiry Date: Aug 31, 2021
Sold Price: $1,781,000
Unavailable Date: Jun 10, 2021
Input Date: May 13, 2021
Prior LSC: Sold
Property
Status: Sale
Property Type: Detached
Style: 2-Storey
Age: 16-30
Area: Bradford West Gwillimbury
Community: Bradford
Availability Date: Tba
Inside
Bedrooms: 3
Bedrooms Plus: 2
Bathrooms: 4
Kitchens: 1
Kitchens Plus: 1
Rooms: 10
Den/Family Room: Yes
Air Conditioning: Central Air
Fireplace: Yes
Laundry Level: Main
Central Vacuum: Y
Washrooms: 4
Utilities
Electricity: Available
Cable: Available
Telephone: Available
Building
Basement: Fin W/O
Basement 2: Sep Entrance
Heat Type: Forced Air
Heat Source: Propane
Exterior: Brick
Water Supply Type: Drilled Well
Water Supply: Well
Special Designation: Unknown
Parking
Driveway: Private
Garage Spaces: 3
Garage Type: Attached
Covered Parking Spaces: 10
Total Parking Spaces: 13
Fees
Tax Year: 2020
Tax Legal Description: Lot 18, Plan 51M649, Bradford-Wgw, S/T Ease As In
Taxes: $8,085
Highlights
Feature: Rolling
Feature: School
Feature: Wooded/Treed
Land
Cross Street: 10 Sideroad / 13th L
Municipality District: Bradford West Gwillimbury
Fronting On: East
Parcel Number: 580490105
Pool: Inground
Sewer: Septic
Lot Depth: 282.51 Feet
Lot Frontage: 167.72 Feet
Additional Media
- Virtual Tour: http://wylieford.homelistingtours.com/listing2/95-kilkenny-trail
Rooms
Room details for 95 Kilkenny Trail, Bradford West Gwillimbury
| Type | Dimensions | Description |
|---|---|---|
| Living Main | 3.74 x 4.18 | Hardwood Floor, Window |
| Kitchen Main | 4.20 x 4.65 | Stainless Steel Appl, Granite Counter |
| Breakfast Main | 3.38 x 3.75 | Hardwood Floor, Combined W/Kitchen, W/O To Patio |
| Family Main | 3.80 x 5.50 | Hardwood Floor, O/Looks Backyard, Fireplace |
| Laundry Main | 2.72 x 3.63 | Heated Floor, Access To Garage |
| Master 2nd | 3.60 x 5.20 | Hardwood Floor, W/I Closet, 4 Pc Ensuite |
| 2nd Br 2nd | 3.02 x 3.35 | Hardwood Floor, Closet, O/Looks Frontyard |
| 3rd Br 2nd | 3.20 x 3.65 | Hardwood Floor, O/Looks Backyard, B/I Closet |
| 4th Br Bsmt | 3.10 x 3.91 | Hardwood Floor |
| 5th Br Bsmt | 5.79 x 7.77 | Broadloom, O/Looks Backyard |
| Kitchen Bsmt | 3.86 x 3.96 | Window, O/Looks Backyard |
| XXXXXXXX | XXX XX, XXXX |
XXXX XXX XXXX |
$X,XXX,XXX |
| XXX XX, XXXX |
XXXXXX XXX XXXX |
$X,XXX,XXX | |
| XXXXXXXX | XXX XX, XXXX |
XXXXXXX XXX XXXX |
|
| XXX XX, XXXX |
XXXXXX XXX XXXX |
$X,XXX,XXX | |
| XXXXXXXX | XXX XX, XXXX |
XXXXXXX XXX XXXX |
|
| XXX XX, XXXX |
XXXXXX XXX XXXX |
$X,XXX,XXX | |
| XXXXXXXX | XXX XX, XXXX |
XXXX XXX XXXX |
$X,XXX,XXX |
| XXX XX, XXXX |
XXXXXX XXX XXXX |
$X,XXX,XXX | |
| XXXXXXXX | XXX XX, XXXX |
XXXXXXX XXX XXXX |
|
| XXX XX, XXXX |
XXXXXX XXX XXXX |
$X,XXX,XXX | |
| XXXXXXXX | XXX XX, XXXX |
XXXXXXX XXX XXXX |
|
| XXX XX, XXXX |
XXXXXX XXX XXXX |
$X,XXX,XXX | |
| XXXXXXXX | XXX XX, XXXX |
XXXXXXXX XXX XXXX |
|
| XXX XX, XXXX |
XXXXXX XXX XXXX |
$X,XXX,XXX | |
| XXXXXXXX | XXX XX, XXXX |
XXXX XXX XXXX |
$X,XXX,XXX |
| XXX XX, XXXX |
XXXXXX XXX XXXX |
$X,XXX,XXX | |
| XXXXXXXX | XXX XX, XXXX |
XXXXXXX XXX XXXX |
|
| XXX XX, XXXX |
XXXXXX XXX XXXX |
$X,XXX,XXX | |
| XXXXXXXX | XXX XX, XXXX |
XXXXXXXX XXX XXXX |
|
| XXX XX, XXXX |
XXXXXX XXX XXXX |
$X,XXX,XXX | |
| XXXXXXXX | XXX XX, XXXX |
XXXXXXX XXX XXXX |
|
| XXX XX, XXXX |
XXXXXX XXX XXXX |
$X,XXX,XXX |
| XXXXXXXX XXXX | XXX XX, XXXX | $1,781,000 XXX XXXX |
| XXXXXXXX XXXXXX | XXX XX, XXXX | $1,878,000 XXX XXXX |
| XXXXXXXX XXXXXXX | XXX XX, XXXX | XXX XXXX |
| XXXXXXXX XXXXXX | XXX XX, XXXX | $1,950,000 XXX XXXX |
| XXXXXXXX XXXXXXX | XXX XX, XXXX | XXX XXXX |
| XXXXXXXX XXXXXX | XXX XX, XXXX | $1,950,000 XXX XXXX |
| XXXXXXXX XXXX | XXX XX, XXXX | $1,200,000 XXX XXXX |
| XXXXXXXX XXXXXX | XXX XX, XXXX | $1,250,000 XXX XXXX |
| XXXXXXXX XXXXXXX | XXX XX, XXXX | XXX XXXX |
| XXXXXXXX XXXXXX | XXX XX, XXXX | $1,275,000 XXX XXXX |
| XXXXXXXX XXXXXXX | XXX XX, XXXX | XXX XXXX |
| XXXXXXXX XXXXXX | XXX XX, XXXX | $1,329,900 XXX XXXX |
| XXXXXXXX XXXXXXXX | XXX XX, XXXX | XXX XXXX |
| XXXXXXXX XXXXXX | XXX XX, XXXX | $1,399,000 XXX XXXX |
| XXXXXXXX XXXX | XXX XX, XXXX | $1,025,000 XXX XXXX |
| XXXXXXXX XXXXXX | XXX XX, XXXX | $1,050,000 XXX XXXX |
| XXXXXXXX XXXXXXX | XXX XX, XXXX | XXX XXXX |
| XXXXXXXX XXXXXX | XXX XX, XXXX | $1,099,000 XXX XXXX |
| XXXXXXXX XXXXXXXX | XXX XX, XXXX | XXX XXXX |
| XXXXXXXX XXXXXX | XXX XX, XXXX | $1,125,000 XXX XXXX |
| XXXXXXXX XXXXXXX | XXX XX, XXXX | XXX XXXX |
| XXXXXXXX XXXXXX | XXX XX, XXXX | $1,188,000 XXX XXXX |

Hon Earl Rowe Public School
Elementary: PublicFred C Cook Public School
Elementary: PublicSt. Teresa of Calcutta Catholic School
Elementary: CatholicChris Hadfield Public School
Elementary: PublicCookstown Central Public School
Elementary: PublicFieldcrest Elementary School
Elementary: PublicBradford Campus
Secondary: PublicOur Lady of the Lake Catholic College High School
Secondary: CatholicHoly Trinity High School
Secondary: CatholicKeswick High School
Secondary: PublicBradford District High School
Secondary: PublicNantyr Shores Secondary School
Secondary: Public- 3 bath
- 3 bed
- 2500 sqft
3438 13th Line, Bradford West Gwillimbury, Ontario • L0L 1L0 • Bradford
- 6 bath
- 5 bed
- 3500 sqft
2749 13th Line, Bradford West Gwillimbury, Ontario • L0L 1R0 • Rural Bradford West Gwillimbury
- 3 bath
- 3 bed
4060 10TH Sideroad, Bradford West Gwillimbury, Ontario • L3Z 3V2 • Rural Bradford West Gwillimbury
- 5 bath
- 5 bed
- 2500 sqft
3384 Line 13, Bradford West Gwillimbury, Ontario • L0L 1L0 • Bradford






