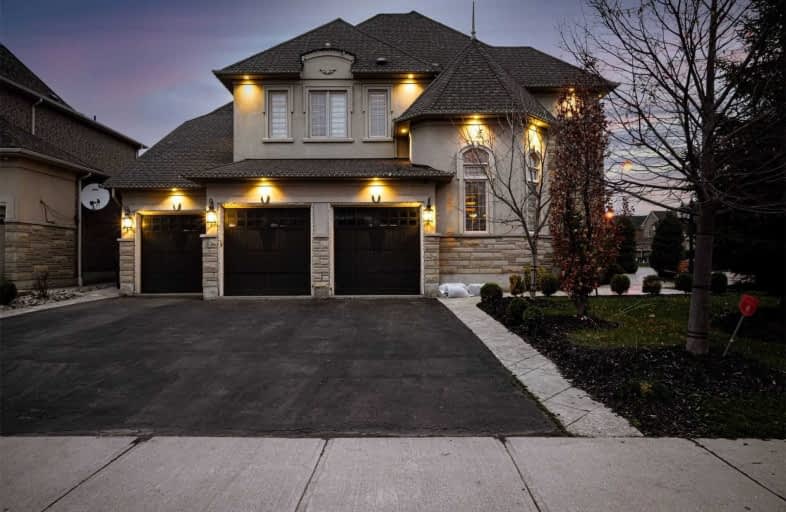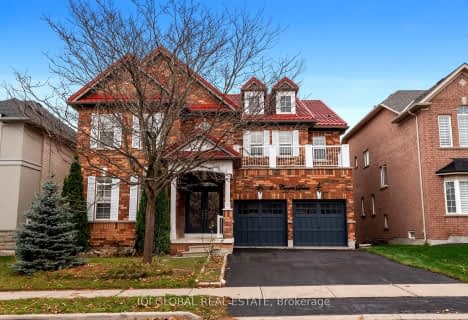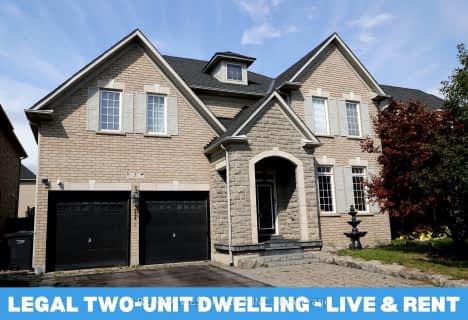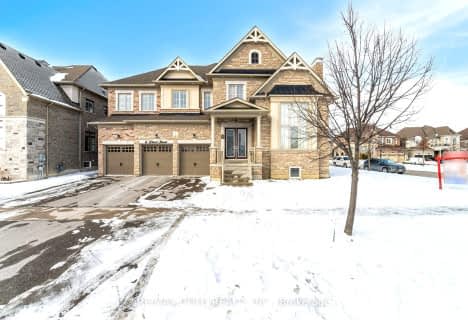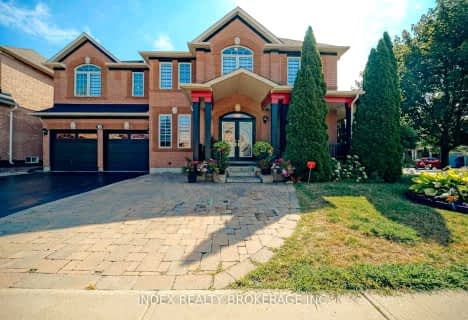
Our Lady of Lourdes Catholic Elementary School
Elementary: CatholicHoly Spirit Catholic Elementary School
Elementary: CatholicShaw Public School
Elementary: PublicEagle Plains Public School
Elementary: PublicTreeline Public School
Elementary: PublicMount Royal Public School
Elementary: PublicChinguacousy Secondary School
Secondary: PublicHarold M. Brathwaite Secondary School
Secondary: PublicSandalwood Heights Secondary School
Secondary: PublicLouise Arbour Secondary School
Secondary: PublicSt Marguerite d'Youville Secondary School
Secondary: CatholicMayfield Secondary School
Secondary: Public- 4 bath
- 4 bed
- 3500 sqft
21 Crown Drive, Brampton, Ontario • L6P 2G5 • Vales of Castlemore
- 5 bath
- 4 bed
- 3000 sqft
58 Bansbury Circle, Brampton, Ontario • L6P 0H8 • Toronto Gore Rural Estate
- 4 bath
- 4 bed
- 3500 sqft
32 Lauderhill Road, Brampton, Ontario • L6P 3M5 • Vales of Castlemore North
- 6 bath
- 4 bed
38 John Carroll Drive, Brampton, Ontario • L6P 4J8 • Toronto Gore Rural Estate
- 5 bath
- 5 bed
- 3500 sqft
30 Trail Rider Drive, Brampton, Ontario • L6P 4M4 • Toronto Gore Rural Estate
- 6 bath
- 5 bed
20 Foothills Crescent, Brampton, Ontario • L6P 4G9 • Toronto Gore Rural Estate
- 6 bath
- 5 bed
- 3500 sqft
17 Wonder Way, Brampton, Ontario • L6P 1G1 • Vales of Castlemore
- 6 bath
- 5 bed
- 3500 sqft
42 Balloon Crescent, Brampton, Ontario • L6P 4B8 • Toronto Gore Rural Estate
- 5 bath
- 4 bed
- 3500 sqft
59 Saint Hubert Drive, Brampton, Ontario • L6P 1Y5 • Vales of Castlemore North
- 6 bath
- 4 bed
- 3500 sqft
6 Duet Street, Brampton, Ontario • L6P 4C7 • Toronto Gore Rural Estate
- 6 bath
- 5 bed
- 5000 sqft
76 Maldives Crescent, Brampton, Ontario • L6P 1L1 • Vales of Castlemore
