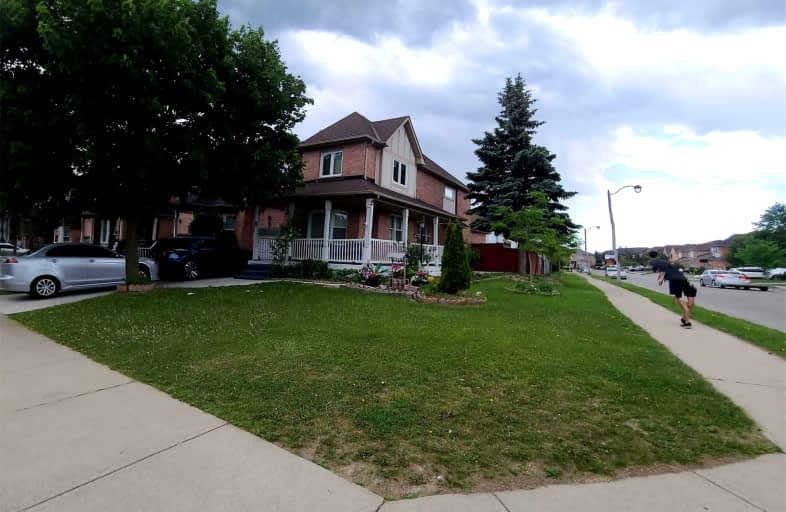Car-Dependent
- Almost all errands require a car.
Some Transit
- Most errands require a car.
Bikeable
- Some errands can be accomplished on bike.

Stanley Mills Public School
Elementary: PublicVenerable Michael McGivney Catholic Elementary School
Elementary: CatholicOur Lady of Providence Elementary School
Elementary: CatholicSpringdale Public School
Elementary: PublicSunny View Middle School
Elementary: PublicFernforest Public School
Elementary: PublicHarold M. Brathwaite Secondary School
Secondary: PublicSandalwood Heights Secondary School
Secondary: PublicNorth Park Secondary School
Secondary: PublicLouise Arbour Secondary School
Secondary: PublicSt Marguerite d'Youville Secondary School
Secondary: CatholicMayfield Secondary School
Secondary: Public-
Tropical Escape Restaurant & Lounge
2260 Bovaird Drive E, Brampton, ON L6R 3J5 1.76km -
Nags Head
Market Place, Brampton CA8 1RW 5421.38km -
Samson Inn
Byways, Gilsland, Brampton CA8 7DR 5429.33km
-
Davide Bakery and Cafe
10510 Torbram Road, Brampton, ON L6R 0A3 1.54km -
Tim Hortons
624 Peter Robertson Boulevard, Brampton, ON L6R 1T5 1.59km -
Royal Paan - Brampton
2260 Bovaird Drive E, Brampton, ON L6R 3J5 1.8km
-
Shoppers Drug Mart
10665 Bramalea Road, Brampton, ON L6R 0C3 0.34km -
Guardian Drugs
630 Peter Robertson Boulevard, Brampton, ON L6R 1T4 1.48km -
Springdale Pharmacy
630 Peter Robertson Boulevard, Brampton, ON L6R 1T4 1.48km
-
Burrito Boyz
10545 Bramalea Road, Unit 6, Brampton, ON L6R 0C3 0.24km -
Incredible India
10635 Bramalea Road, Unit J7, Brampton, ON L6R 3P4 0.25km -
Osmow's
10635 Bramalea Road, Suite 3, Brampton, ON L6R 3P4 0.25km
-
Trinity Common Mall
210 Great Lakes Drive, Brampton, ON L6R 2K7 2.47km -
Bramalea City Centre
25 Peel Centre Drive, Brampton, ON L6T 3R5 5.27km -
Centennial Mall
227 Vodden Street E, Brampton, ON L6V 1N2 5.75km
-
Chalo Fresh
10682 Bramalea Road, Brampton, ON L6R 3P4 0.38km -
Indian Punjabi Bazaar
115 Fathertobin Road, Brampton, ON L6R 0L7 1.98km -
Sobeys
930 N Park Drive, Brampton, ON L6S 3Y5 2.53km
-
LCBO
170 Sandalwood Pky E, Brampton, ON L6Z 1Y5 4.09km -
Lcbo
80 Peel Centre Drive, Brampton, ON L6T 4G8 5.51km -
The Beer Store
11 Worthington Avenue, Brampton, ON L7A 2Y7 9.12km
-
Shell
490 Great Lakes Drive, Brampton, ON L6R 0R2 1.79km -
H&R Heating and Air Conditioning Solutions
Brampton, ON L6R 2W6 7.75km -
Shell
5 Great Lakes Drive, Brampton, ON L6R 2S5 2.65km
-
SilverCity Brampton Cinemas
50 Great Lakes Drive, Brampton, ON L6R 2K7 2.41km -
Rose Theatre Brampton
1 Theatre Lane, Brampton, ON L6V 0A3 7.4km -
Garden Square
12 Main Street N, Brampton, ON L6V 1N6 7.52km
-
Brampton Library, Springdale Branch
10705 Bramalea Rd, Brampton, ON L6R 0C1 0.52km -
Brampton Library
150 Central Park Dr, Brampton, ON L6T 1B4 5.29km -
Brampton Library - Four Corners Branch
65 Queen Street E, Brampton, ON L6W 3L6 7.38km
-
Brampton Civic Hospital
2100 Bovaird Drive, Brampton, ON L6R 3J7 1.66km -
William Osler Hospital
Bovaird Drive E, Brampton, ON 1.67km -
LifeLabs
2 Dewside Dr, Ste 201A, Brampton, ON L6R 0X5 0.38km
-
Chinguacousy Park
Central Park Dr (at Queen St. E), Brampton ON L6S 6G7 4.35km -
Knightsbridge Park
Knightsbridge Rd (Central Park Dr), Bramalea ON 5.34km -
Dunblaine Park
Brampton ON L6T 3H2 6.12km
-
RBC Royal Bank
10555 Bramalea Rd (Sandalwood Rd), Brampton ON L6R 3P4 0.23km -
CIBC
380 Bovaird Dr E, Brampton ON L6Z 2S6 4.64km -
TD Bank Financial Group
10908 Hurontario St, Brampton ON L7A 3R9 5.36km
- 3 bath
- 3 bed
- 1500 sqft
34 Peace Valley Crescent East, Brampton, Ontario • L6R 1G3 • Sandringham-Wellington
- 4 bath
- 4 bed
- 2500 sqft
49 Australia Drive, Brampton, Ontario • L6R 3G1 • Sandringham-Wellington
- 4 bath
- 4 bed
- 2000 sqft
92 Softneedle Avenue, Brampton, Ontario • L6R 1L2 • Sandringham-Wellington













