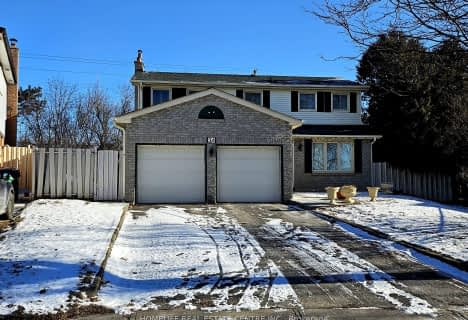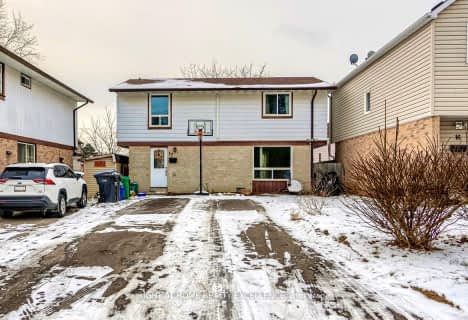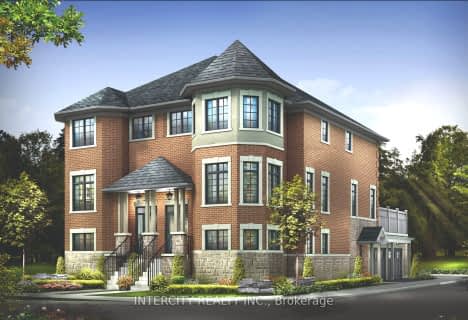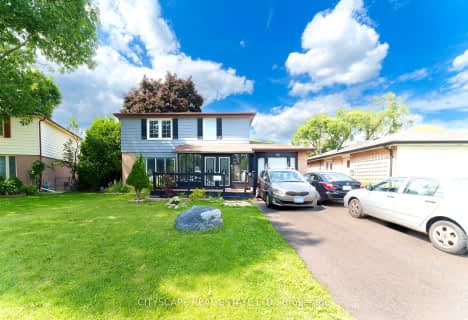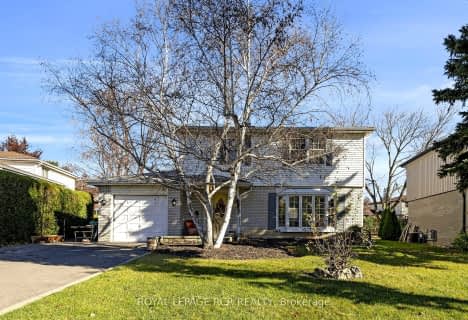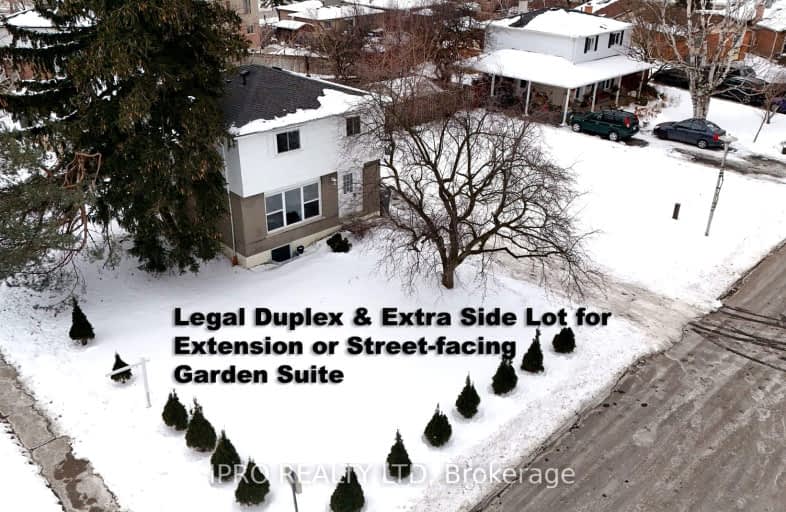
Somewhat Walkable
- Some errands can be accomplished on foot.
Good Transit
- Some errands can be accomplished by public transportation.
Somewhat Bikeable
- Most errands require a car.

Fallingdale Public School
Elementary: PublicGeorges Vanier Catholic School
Elementary: CatholicFolkstone Public School
Elementary: PublicEastbourne Drive Public School
Elementary: PublicCardinal Newman Catholic School
Elementary: CatholicEarnscliffe Senior Public School
Elementary: PublicJudith Nyman Secondary School
Secondary: PublicHoly Name of Mary Secondary School
Secondary: CatholicChinguacousy Secondary School
Secondary: PublicBramalea Secondary School
Secondary: PublicNorth Park Secondary School
Secondary: PublicSt Thomas Aquinas Secondary School
Secondary: Catholic-
Rowntree Mills Park
Islington Ave (at Finch Ave W), Toronto ON 10.91km -
Bloordale Park
680 Burnamthorpe Rd, Etobicoke ON 13.87km -
Staghorn Woods Park
855 Ceremonial Dr, Mississauga ON 14.15km
-
Localcoin Bitcoin ATM - City Convenience
263 Queen St E, Brampton ON L6W 4K6 4.57km -
CIBC
380 Bovaird Dr E, Brampton ON L6Z 2S6 6.41km -
Canada Business Development
52 Queen St E, Brampton ON L6V 1A2 6.49km




