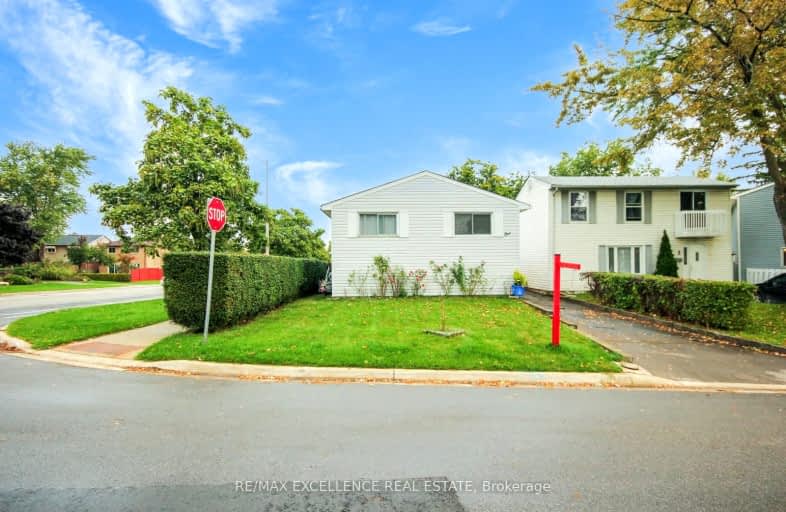Somewhat Walkable
- Some errands can be accomplished on foot.
68
/100
Good Transit
- Some errands can be accomplished by public transportation.
61
/100
Somewhat Bikeable
- Most errands require a car.
47
/100

Hilldale Public School
Elementary: Public
0.86 km
Hanover Public School
Elementary: Public
0.31 km
Goldcrest Public School
Elementary: Public
1.22 km
Lester B Pearson Catholic School
Elementary: Catholic
0.19 km
ÉÉC Sainte-Jeanne-d'Arc
Elementary: Catholic
1.31 km
Williams Parkway Senior Public School
Elementary: Public
1.03 km
Judith Nyman Secondary School
Secondary: Public
1.22 km
Holy Name of Mary Secondary School
Secondary: Catholic
1.76 km
Chinguacousy Secondary School
Secondary: Public
1.77 km
Bramalea Secondary School
Secondary: Public
1.98 km
North Park Secondary School
Secondary: Public
1.43 km
St Thomas Aquinas Secondary School
Secondary: Catholic
2.50 km
-
Chinguacousy Park
Central Park Dr (at Queen St. E), Brampton ON L6S 6G7 0.68km -
Fairwind Park
181 Eglinton Ave W, Mississauga ON L5R 0E9 14.27km -
Wincott Park
Wincott Dr, Toronto ON 14.81km
-
Scotiabank
10645 Bramalea Rd (Sandalwood), Brampton ON L6R 3P4 4.52km -
Scotiabank
160 Yellow Avens Blvd (at Airport Rd.), Brampton ON L6R 0M5 6.36km -
TD Bank Financial Group
10908 Hurontario St, Brampton ON L7A 3R9 6.7km













