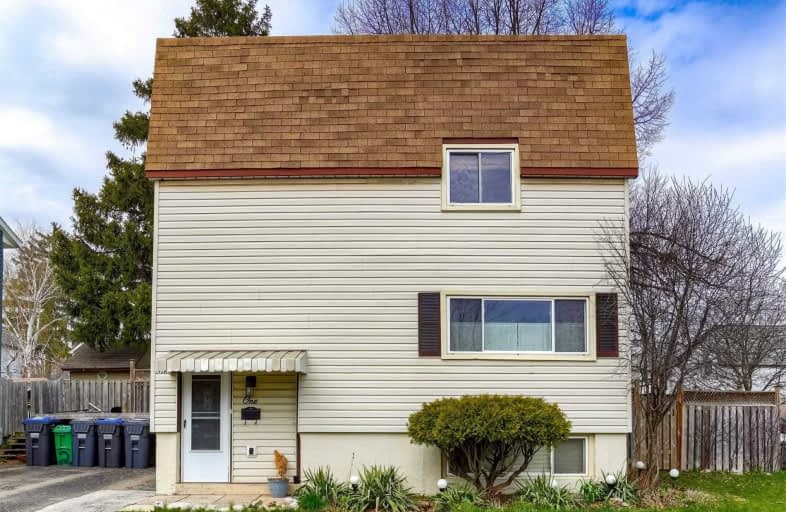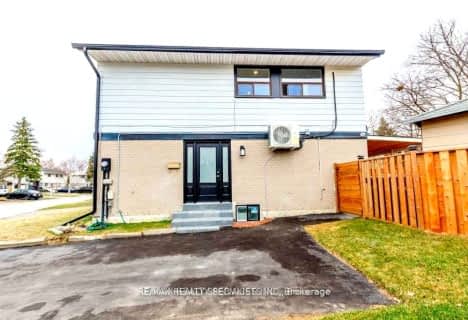
Hilldale Public School
Elementary: Public
0.88 km
Hanover Public School
Elementary: Public
0.36 km
Goldcrest Public School
Elementary: Public
1.27 km
Lester B Pearson Catholic School
Elementary: Catholic
0.24 km
ÉÉC Sainte-Jeanne-d'Arc
Elementary: Catholic
1.29 km
Williams Parkway Senior Public School
Elementary: Public
1.02 km
Judith Nyman Secondary School
Secondary: Public
1.21 km
Holy Name of Mary Secondary School
Secondary: Catholic
1.81 km
Chinguacousy Secondary School
Secondary: Public
1.77 km
Bramalea Secondary School
Secondary: Public
2.06 km
North Park Secondary School
Secondary: Public
1.35 km
St Thomas Aquinas Secondary School
Secondary: Catholic
2.55 km




