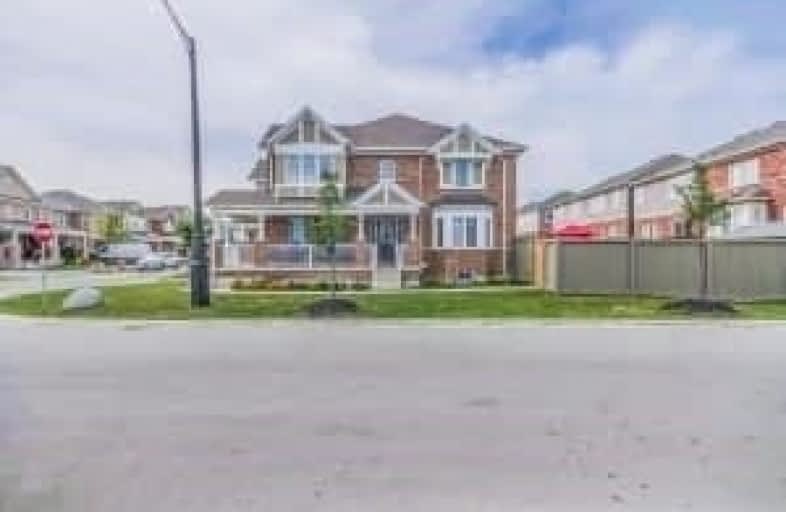Sold on Nov 15, 2018
Note: Property is not currently for sale or for rent.

-
Type: Att/Row/Twnhouse
-
Style: 2-Storey
-
Size: 1500 sqft
-
Lot Size: 27.03 x 114.24 Feet
-
Age: 0-5 years
-
Taxes: $4,205 per year
-
Days on Site: 6 Days
-
Added: Nov 09, 2018 (6 days on market)
-
Updated:
-
Last Checked: 2 hours ago
-
MLS®#: W4299559
-
Listed By: Royal lepage flower city realty, brokerage
!!Wow, This Is A Must See, An Absolute Show Stopper! A Lovely 4 Bedroom House With Double Car Garage On A Premium Lot!!!! Huge Front Porch!!! Laminate Floors!!! Fully Private As Semi-Detached!!! Hardwood Staircase!!! Beautiful Designer Choice Kitchen With Back Splash & Centre Island!!! Master Bedroom With 4 Pc Ensuite!!! Four Spacious Bedrooms!!! No Side Walkway!!!!
Extras
S/S Fridge, Stove, B/I Microwave And B/I Dishwasher, Washer And Dryer.
Property Details
Facts for 1 LeBlanc Crescent, Brampton
Status
Days on Market: 6
Last Status: Sold
Sold Date: Nov 15, 2018
Closed Date: Jan 24, 2019
Expiry Date: Sep 08, 2019
Sold Price: $670,000
Unavailable Date: Nov 15, 2018
Input Date: Nov 09, 2018
Property
Status: Sale
Property Type: Att/Row/Twnhouse
Style: 2-Storey
Size (sq ft): 1500
Age: 0-5
Area: Brampton
Community: Northwest Brampton
Availability Date: Tba
Inside
Bedrooms: 4
Bathrooms: 3
Kitchens: 1
Rooms: 9
Den/Family Room: Yes
Air Conditioning: Central Air
Fireplace: No
Washrooms: 3
Building
Basement: Sep Entrance
Basement 2: Unfinished
Heat Type: Forced Air
Heat Source: Gas
Exterior: Brick
Water Supply: Municipal
Special Designation: Unknown
Parking
Driveway: Private
Garage Spaces: 2
Garage Type: Attached
Covered Parking Spaces: 4
Fees
Tax Year: 2017
Tax Legal Description: Plan 43M1955 Pt. Blk 305Rp 43R36342
Taxes: $4,205
Highlights
Feature: Clear View
Feature: Park
Feature: Place Of Worship
Feature: Public Transit
Land
Cross Street: Creditview/Wanless
Municipality District: Brampton
Fronting On: West
Pool: None
Sewer: Sewers
Lot Depth: 114.24 Feet
Lot Frontage: 27.03 Feet
Acres: < .50
Additional Media
- Virtual Tour: http://just4agent.com/vtour/1-leblanc-cres/
Open House
Open House Date: 2018-11-10
Open House Start: 01:00:00
Open House Finished: 04:00:00
Open House Date: 2018-11-11
Open House Start: 01:00:00
Open House Finished: 04:00:00
Rooms
Room details for 1 LeBlanc Crescent, Brampton
| Type | Dimensions | Description |
|---|---|---|
| Foyer Main | 2.13 x 4.26 | Ceramic Floor, Closet, W/O To Porch |
| Family Main | 4.15 x 4.51 | Laminate, Bay Window, Open Concept |
| Dining Main | 2.51 x 3.41 | Laminate, Window, Open Concept |
| Kitchen Main | 2.80 x 3.41 | Laminate, Centre Island, Stainless Steel Ap |
| Powder Rm Main | 1.68 x 1.83 | Ceramic Floor |
| Master 2nd | 3.23 x 4.21 | Broadloom, W/I Closet, 4 Pc Ensuite |
| 2nd Br 2nd | 3.32 x 3.61 | Broadloom, Closet, Window |
| 3rd Br 2nd | 3.21 x 4.21 | Broadloom, Closet, Window |
| 4th Br 2nd | 2.99 x 2.99 | Broadloom, Closet, Window |
| XXXXXXXX | XXX XX, XXXX |
XXXX XXX XXXX |
$XXX,XXX |
| XXX XX, XXXX |
XXXXXX XXX XXXX |
$XXX,XXX | |
| XXXXXXXX | XXX XX, XXXX |
XXXXXXX XXX XXXX |
|
| XXX XX, XXXX |
XXXXXX XXX XXXX |
$XXX,XXX | |
| XXXXXXXX | XXX XX, XXXX |
XXXX XXX XXXX |
$XXX,XXX |
| XXX XX, XXXX |
XXXXXX XXX XXXX |
$XXX,XXX |
| XXXXXXXX XXXX | XXX XX, XXXX | $670,000 XXX XXXX |
| XXXXXXXX XXXXXX | XXX XX, XXXX | $679,900 XXX XXXX |
| XXXXXXXX XXXXXXX | XXX XX, XXXX | XXX XXXX |
| XXXXXXXX XXXXXX | XXX XX, XXXX | $699,000 XXX XXXX |
| XXXXXXXX XXXX | XXX XX, XXXX | $560,000 XXX XXXX |
| XXXXXXXX XXXXXX | XXX XX, XXXX | $525,000 XXX XXXX |

Dolson Public School
Elementary: PublicSt. Daniel Comboni Catholic Elementary School
Elementary: CatholicSt. Aidan Catholic Elementary School
Elementary: CatholicSt. Bonaventure Catholic Elementary School
Elementary: CatholicMcCrimmon Middle School
Elementary: PublicBrisdale Public School
Elementary: PublicJean Augustine Secondary School
Secondary: PublicParkholme School
Secondary: PublicHeart Lake Secondary School
Secondary: PublicSt. Roch Catholic Secondary School
Secondary: CatholicFletcher's Meadow Secondary School
Secondary: PublicSt Edmund Campion Secondary School
Secondary: Catholic- 3 bath
- 4 bed
- 1500 sqft
26 Francesco Street, Brampton, Ontario • L7A 4N6 • Northwest Brampton



