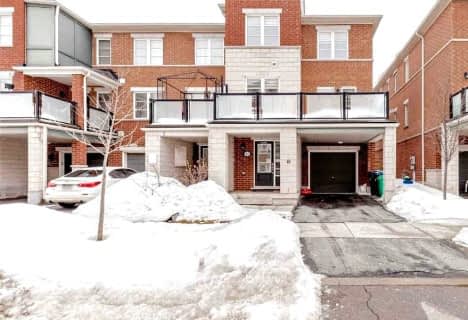Car-Dependent
- Most errands require a car.
Some Transit
- Most errands require a car.
Bikeable
- Some errands can be accomplished on bike.

Dolson Public School
Elementary: PublicSt. Daniel Comboni Catholic Elementary School
Elementary: CatholicSt. Aidan Catholic Elementary School
Elementary: CatholicSt. Bonaventure Catholic Elementary School
Elementary: CatholicAylesbury P.S. Elementary School
Elementary: PublicBrisdale Public School
Elementary: PublicJean Augustine Secondary School
Secondary: PublicParkholme School
Secondary: PublicSt. Roch Catholic Secondary School
Secondary: CatholicFletcher's Meadow Secondary School
Secondary: PublicDavid Suzuki Secondary School
Secondary: PublicSt Edmund Campion Secondary School
Secondary: Catholic-
Chinguacousy Park
Central Park Dr (at Queen St. E), Brampton ON L6S 6G7 10.71km -
Meadowvale Conservation Area
1081 Old Derry Rd W (2nd Line), Mississauga ON L5B 3Y3 10.82km -
Manor Hill Park
Ontario 16.25km
-
TD Bank Financial Group
9435 Mississauga Rd, Brampton ON L6X 0Z8 3.91km -
TD Bank Financial Group
10908 Hurontario St, Brampton ON L7A 3R9 5.25km -
CIBC
380 Bovaird Dr E, Brampton ON L6Z 2S6 6.23km
- 2 bath
- 3 bed
- 1400 sqft
30-92 Baycliffe Crescent, Brampton, Ontario • L7A 3Z3 • Northwest Brampton

