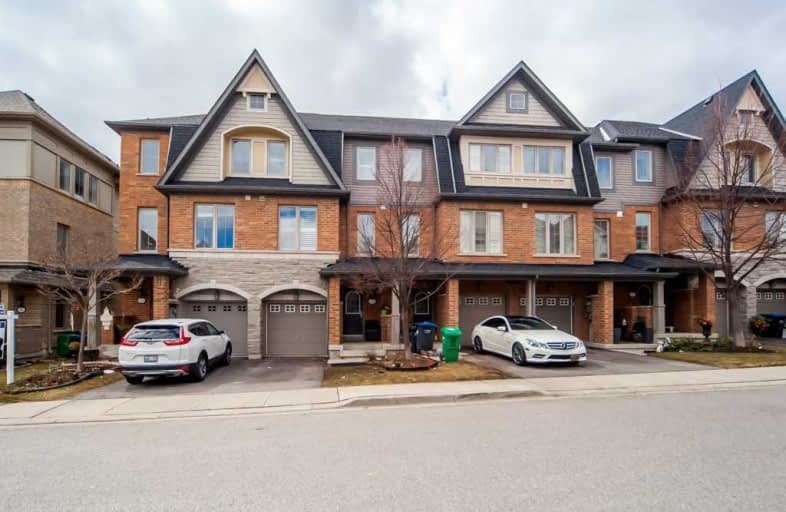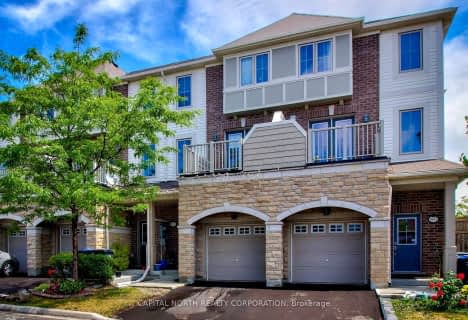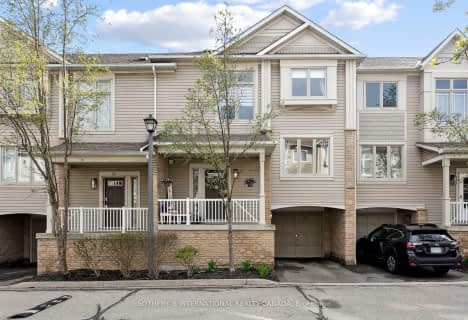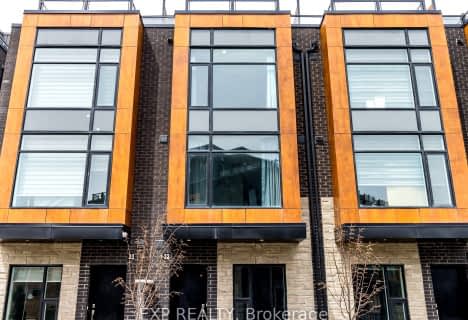
Pauline Vanier Catholic Elementary School
Elementary: CatholicSt. Barbara Elementary School
Elementary: CatholicRay Lawson
Elementary: PublicLevi Creek Public School
Elementary: PublicHickory Wood Public School
Elementary: PublicRoberta Bondar Public School
Elementary: PublicPeel Alternative North
Secondary: PublicÉcole secondaire Jeunes sans frontières
Secondary: PublicÉSC Sainte-Famille
Secondary: CatholicSt Augustine Secondary School
Secondary: CatholicBrampton Centennial Secondary School
Secondary: PublicSt Marcellinus Secondary School
Secondary: Catholic- 3 bath
- 3 bed
- 1600 sqft
87-200 Malta Avenue, Brampton, Ontario • L6Y 6H8 • Fletcher's Creek South
- 3 bath
- 3 bed
- 1600 sqft
89-200 Malta Avenue, Brampton, Ontario • L6Y 6H8 • Fletcher's Creek South
- 4 bath
- 3 bed
- 1200 sqft
45-10 Cherrytree Drive, Brampton, Ontario • L6Y 5E9 • Fletcher's Creek South
- 3 bath
- 4 bed
- 1400 sqft
71-10 Cherrytree Drive, Brampton, Ontario • L6Y 5E9 • Fletcher's Creek South
- 4 bath
- 3 bed
- 1800 sqft
48 Cedar Lake Crescent, Brampton, Ontario • L6Y 0P9 • Brampton West
- 2 bath
- 3 bed
- 1600 sqft
35-7101 Branigan Gate, Mississauga, Ontario • L5N 7S2 • Meadowvale Village
- 2 bath
- 3 bed
- 1400 sqft
44-7190 Atwood Lane, Mississauga, Ontario • L5N 7Y6 • Meadowvale Village
- 3 bath
- 3 bed
- 1200 sqft
67 Millstone Drive, Brampton, Ontario • L6Y 4P6 • Fletcher's Creek South
- 3 bath
- 3 bed
- 1600 sqft
22-200 Malta Avenue, Brampton, Ontario • L6Y 6H8 • Fletcher's Creek South














