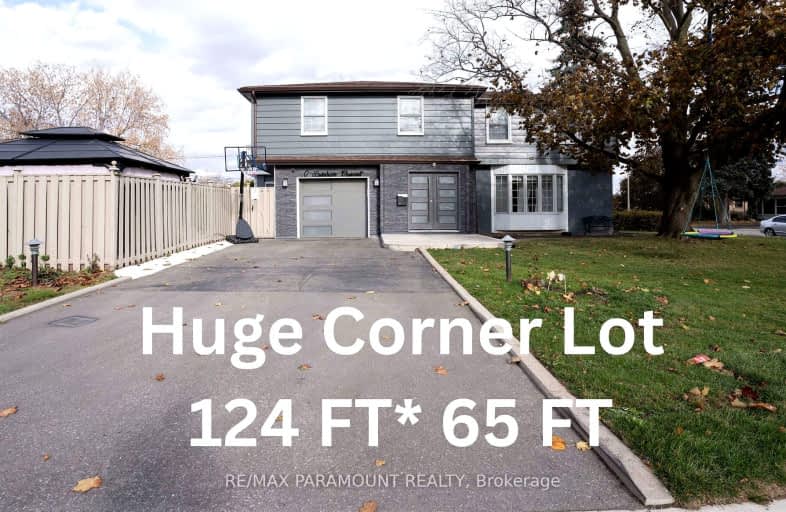Very Walkable
- Most errands can be accomplished on foot.
82
/100
Good Transit
- Some errands can be accomplished by public transportation.
60
/100
Bikeable
- Some errands can be accomplished on bike.
66
/100

Hanover Public School
Elementary: Public
1.35 km
Birchbank Public School
Elementary: Public
1.28 km
Aloma Crescent Public School
Elementary: Public
1.21 km
St John Fisher Separate School
Elementary: Catholic
0.60 km
Balmoral Drive Senior Public School
Elementary: Public
0.57 km
Clark Boulevard Public School
Elementary: Public
0.61 km
Judith Nyman Secondary School
Secondary: Public
2.75 km
Holy Name of Mary Secondary School
Secondary: Catholic
2.73 km
Chinguacousy Secondary School
Secondary: Public
3.22 km
Bramalea Secondary School
Secondary: Public
1.15 km
North Park Secondary School
Secondary: Public
2.65 km
St Thomas Aquinas Secondary School
Secondary: Catholic
3.34 km
-
Chinguacousy Park
Central Park Dr (at Queen St. E), Brampton ON L6S 6G7 1.81km -
Mississauga Valley Park
1275 Mississauga Valley Blvd, Mississauga ON L5A 3R8 14.84km -
Woodland Chase Park
Mississauga ON 16.64km
-
Scotiabank
284 Queen St E (at Hansen Rd.), Brampton ON L6V 1C2 2.43km -
CIBC
380 Bovaird Dr E, Brampton ON L6Z 2S6 4.9km -
RBC Royal Bank
209 County Court Blvd (Hurontario & county court), Brampton ON L6W 4P5 5.56km














