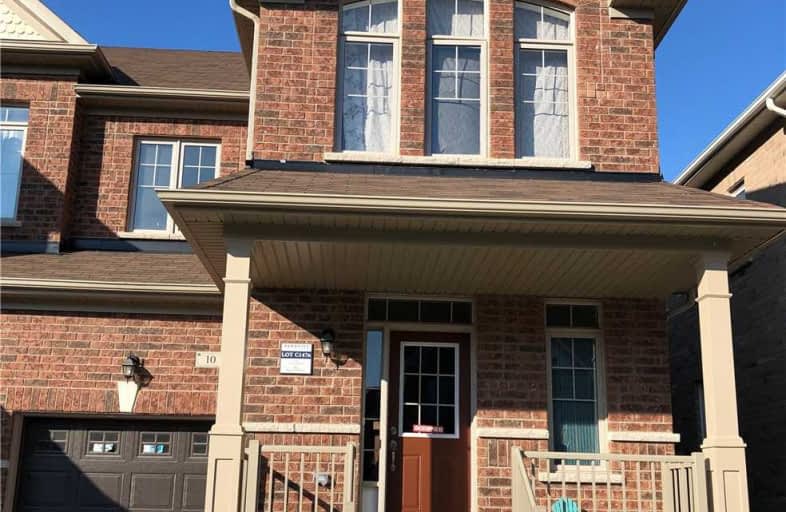
Dolson Public School
Elementary: Public
0.75 km
St. Daniel Comboni Catholic Elementary School
Elementary: Catholic
2.49 km
Alloa Public School
Elementary: Public
1.43 km
St. Aidan Catholic Elementary School
Elementary: Catholic
1.64 km
St. Bonaventure Catholic Elementary School
Elementary: Catholic
2.64 km
Brisdale Public School
Elementary: Public
1.66 km
Jean Augustine Secondary School
Secondary: Public
4.39 km
Parkholme School
Secondary: Public
2.22 km
Heart Lake Secondary School
Secondary: Public
5.76 km
St. Roch Catholic Secondary School
Secondary: Catholic
5.09 km
Fletcher's Meadow Secondary School
Secondary: Public
2.43 km
St Edmund Campion Secondary School
Secondary: Catholic
2.24 km
$
$899,000
- 3 bath
- 4 bed
- 2000 sqft
36 Bevington Road, Brampton, Ontario • L7A 0R9 • Northwest Brampton



