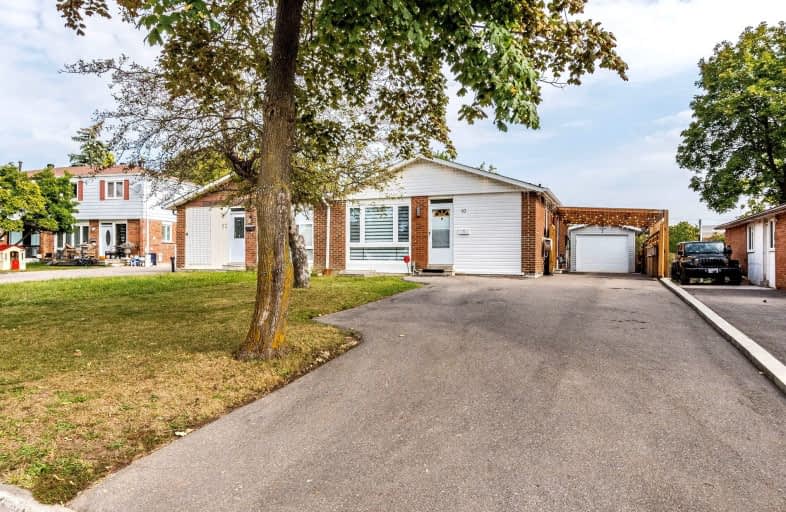Somewhat Walkable
- Some errands can be accomplished on foot.
Some Transit
- Most errands require a car.
Bikeable
- Some errands can be accomplished on bike.

Fallingdale Public School
Elementary: PublicFolkstone Public School
Elementary: PublicEastbourne Drive Public School
Elementary: PublicDorset Drive Public School
Elementary: PublicCardinal Newman Catholic School
Elementary: CatholicEarnscliffe Senior Public School
Elementary: PublicJudith Nyman Secondary School
Secondary: PublicHoly Name of Mary Secondary School
Secondary: CatholicAscension of Our Lord Secondary School
Secondary: CatholicChinguacousy Secondary School
Secondary: PublicBramalea Secondary School
Secondary: PublicSt Thomas Aquinas Secondary School
Secondary: Catholic-
Rejeanne's Bar & Grill
700 Balmoral Drive, Brampton, ON L6T 1X2 0.39km -
The Govnor's Pub
10 Bramhurst Avenue, Suite 5, Brampton, ON L6T 5K4 0.57km -
Oscar's Roadhouse
1785 Queen Street E, Brampton, ON L6T 4S3 1.77km
-
McDonald's
2439 Steeles Ave East, Brampton, ON L6T 5J9 1.48km -
Tim Hortons
2400 Queen Street E, Brampton, ON L6S 5X9 1.83km -
Starbucks
25 Gateway Boulvard, Brampton, ON L6T 4X2 1.86km
-
New Persona
490 Bramalea Road, Suite B4, Brampton, ON L6T 2H2 1.8km -
Crunch Fitness Bramalea
25 Kings Cross Road, Brampton, ON L6T 3V5 1.95km -
GoodLife Fitness
25 Peel Centre Dr, Brampton, ON L6T 3R8 2.44km
-
Kings Cross Pharmacy
17 Kings Cross Road, Brampton, ON L6T 3V5 1.75km -
Shoppers Drug Mart
980 Central Park Drive, Brampton, ON L6S 3J6 2.51km -
North Bramalea Pharmacy
9780 Bramalea Road, Brampton, ON L6S 2P1 3.88km
-
Venezia Pizza
8550 Torbram Rd, Brampton, ON L6T 5C8 0.3km -
Chicken Ball
700 Balmoral Dr, Brampton, ON L6T 1X2 0.36km -
241 Pizza
700 Balmoral Drive, Brampton, ON L6T 1X2 0.39km
-
Bramalea City Centre
25 Peel Centre Drive, Brampton, ON L6T 3R5 2.38km -
Westwood Square
7205 Goreway Drive, Mississauga, ON L4T 2T9 4.57km -
Kennedy Square Mall
50 Kennedy Rd S, Brampton, ON L6W 3E7 5.26km
-
Scott's No Frills
700 Balmoral Drive, Brampton, ON L6T 1X2 0.39km -
Rabba Fine Foods
17 Kings Cross Road, Brampton, ON L6T 3V5 1.75km -
M&M Food Market
9185 Torbram Road, Brampton, ON L6S 3L2 1.82km
-
Lcbo
80 Peel Centre Drive, Brampton, ON L6T 4G8 2.62km -
LCBO Orion Gate West
545 Steeles Ave E, Brampton, ON L6W 4S2 5.44km -
LCBO
170 Sandalwood Pky E, Brampton, ON L6Z 1Y5 8.16km
-
Nanak Car Wash
26 Eastbourne Drive, Brampton, ON L6T 3L9 0.4km -
S Class Auto Tinting
139 Devon Road, Unit 8, Brampton, ON L6T 5P8 1.85km -
Autoplanet Direct
2830 Queen Street E, Brampton, ON L6S 6E8 2.12km
-
SilverCity Brampton Cinemas
50 Great Lakes Drive, Brampton, ON L6R 2K7 6.08km -
Rose Theatre Brampton
1 Theatre Lane, Brampton, ON L6V 0A3 6.6km -
Garden Square
12 Main Street N, Brampton, ON L6V 1N6 6.65km
-
Brampton Library
150 Central Park Dr, Brampton, ON L6T 1B4 1.98km -
Humberwood library
850 Humberwood Boulevard, Toronto, ON M9W 7A6 6.03km -
Brampton Library - Four Corners Branch
65 Queen Street E, Brampton, ON L6W 3L6 6.41km
-
Brampton Civic Hospital
2100 Bovaird Drive, Brampton, ON L6R 3J7 4.76km -
William Osler Hospital
Bovaird Drive E, Brampton, ON 4.73km -
William Osler Health Centre
Etobicoke General Hospital, 101 Humber College Boulevard, Toronto, ON M9V 1R8 7.73km














