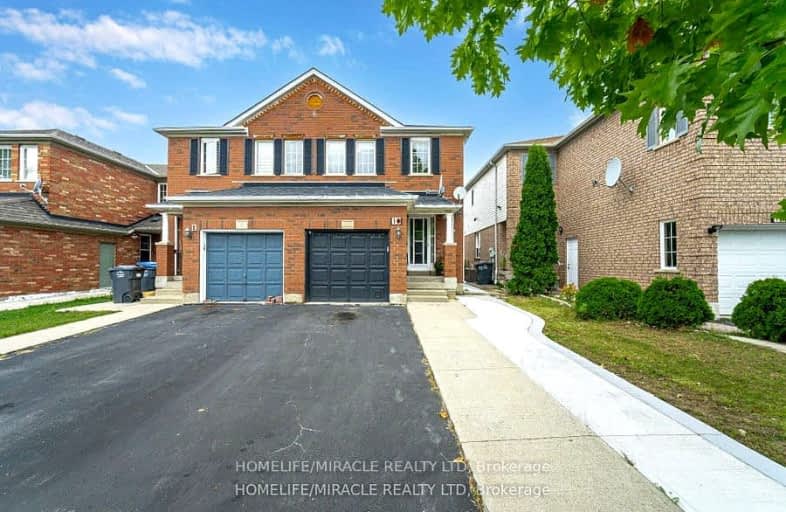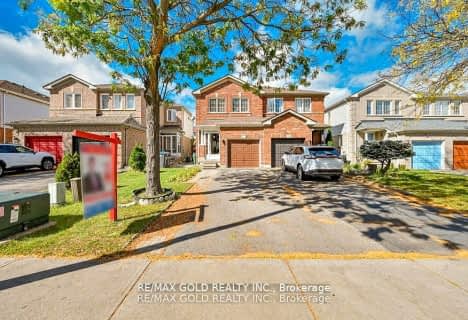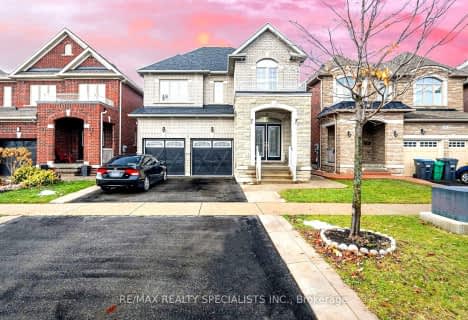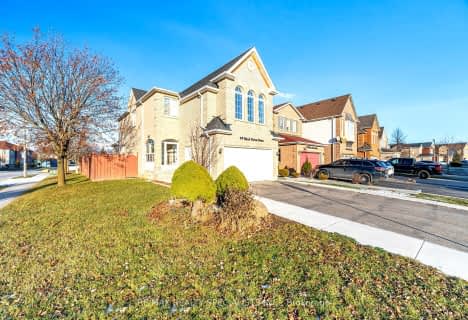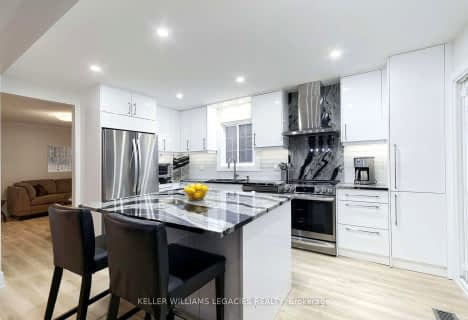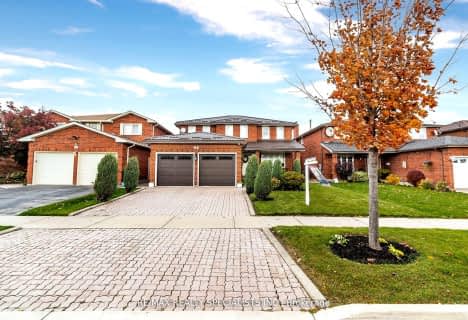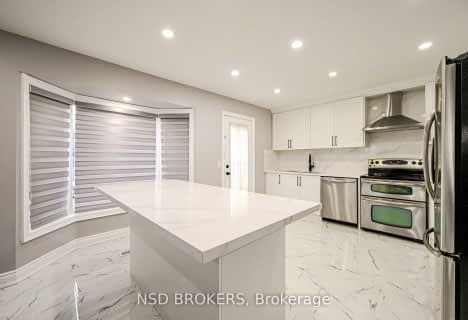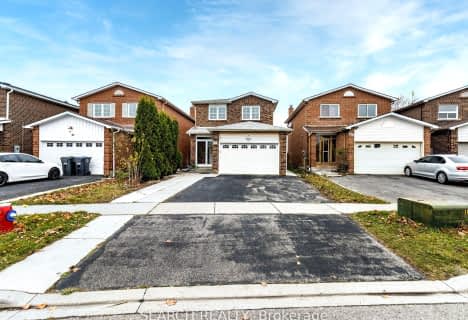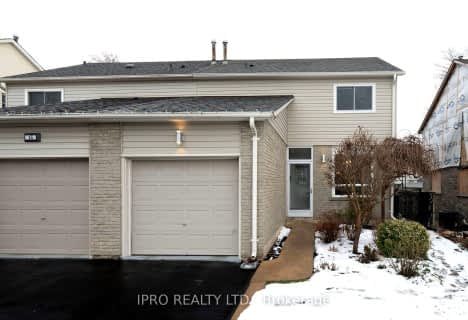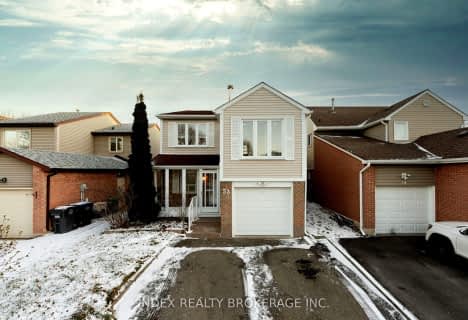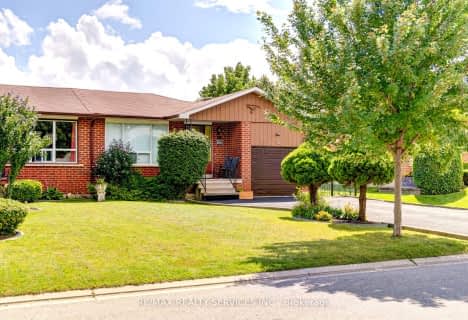Somewhat Walkable
- Some errands can be accomplished on foot.
Good Transit
- Some errands can be accomplished by public transportation.
Bikeable
- Some errands can be accomplished on bike.

Massey Street Public School
Elementary: PublicGood Shepherd Catholic Elementary School
Elementary: CatholicOur Lady of Providence Elementary School
Elementary: CatholicSpringdale Public School
Elementary: PublicFernforest Public School
Elementary: PublicLarkspur Public School
Elementary: PublicJudith Nyman Secondary School
Secondary: PublicHarold M. Brathwaite Secondary School
Secondary: PublicSandalwood Heights Secondary School
Secondary: PublicNorth Park Secondary School
Secondary: PublicLouise Arbour Secondary School
Secondary: PublicSt Marguerite d'Youville Secondary School
Secondary: Catholic-
Chinguacousy Park
Central Park Dr (at Queen St. E), Brampton ON L6S 6G7 3.34km -
Meadowvale Conservation Area
1081 Old Derry Rd W (2nd Line), Mississauga ON L5B 3Y3 13.17km -
Fairwind Park
181 Eglinton Ave W, Mississauga ON L5R 0E9 17.43km
-
Scotiabank
10645 Bramalea Rd (Sandalwood), Brampton ON L6R 3P4 1.36km -
CIBC
380 Bovaird Dr E, Brampton ON L6Z 2S6 3.84km -
Scotiabank
160 Yellow Avens Blvd (at Airport Rd.), Brampton ON L6R 0M5 3.87km
- 3 bath
- 3 bed
- 1500 sqft
10 Nautical Drive, Brampton, Ontario • L6R 2H1 • Sandringham-Wellington
- 4 bath
- 4 bed
- 1500 sqft
95 Mount Fuji Crescent, Brampton, Ontario • L6R 2L6 • Sandringham-Wellington
- 2 bath
- 3 bed
- 1500 sqft
13 Sparklett Crescent, Brampton, Ontario • L6Z 4A6 • Heart Lake East
- 2 bath
- 3 bed
108 Black Forest Drive, Brampton, Ontario • L6R 2E6 • Sandringham-Wellington
- 4 bath
- 3 bed
- 2000 sqft
202 Conestoga Drive, Brampton, Ontario • L6Z 3Y1 • Heart Lake West
