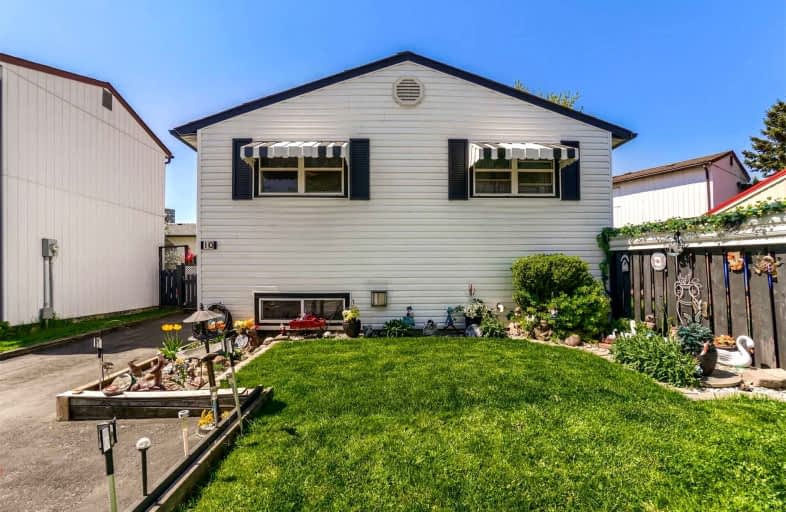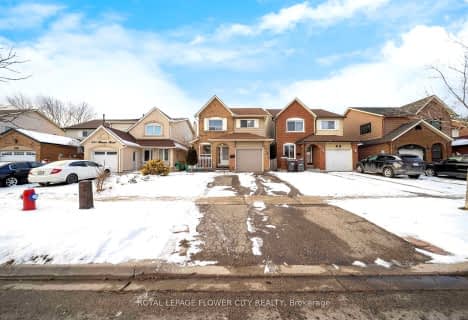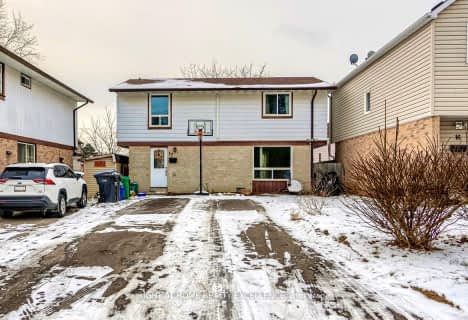
Hilldale Public School
Elementary: Public
0.92 km
Hanover Public School
Elementary: Public
0.30 km
Goldcrest Public School
Elementary: Public
1.10 km
Lester B Pearson Catholic School
Elementary: Catholic
0.33 km
Clark Boulevard Public School
Elementary: Public
0.95 km
Williams Parkway Senior Public School
Elementary: Public
1.21 km
Judith Nyman Secondary School
Secondary: Public
1.33 km
Holy Name of Mary Secondary School
Secondary: Catholic
1.63 km
Chinguacousy Secondary School
Secondary: Public
1.84 km
Bramalea Secondary School
Secondary: Public
1.63 km
North Park Secondary School
Secondary: Public
1.76 km
St Thomas Aquinas Secondary School
Secondary: Catholic
2.36 km














