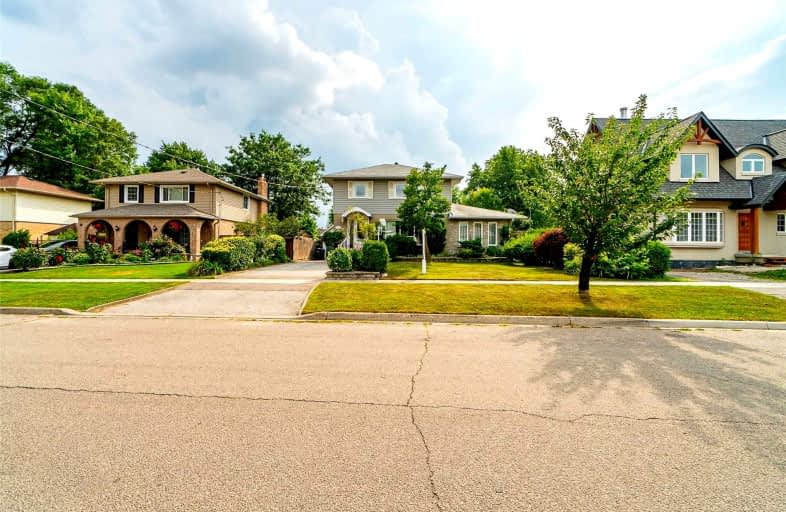
Peel Alternative - North Elementary
Elementary: Public
1.17 km
Helen Wilson Public School
Elementary: Public
0.45 km
St Mary Elementary School
Elementary: Catholic
0.93 km
Parkway Public School
Elementary: Public
1.08 km
Sir Winston Churchill Public School
Elementary: Public
0.58 km
St Francis Xavier Elementary School
Elementary: Catholic
1.33 km
Peel Alternative North
Secondary: Public
1.17 km
Archbishop Romero Catholic Secondary School
Secondary: Catholic
1.42 km
Peel Alternative North ISR
Secondary: Public
1.18 km
Central Peel Secondary School
Secondary: Public
1.57 km
Cardinal Leger Secondary School
Secondary: Catholic
0.64 km
Brampton Centennial Secondary School
Secondary: Public
2.15 km














