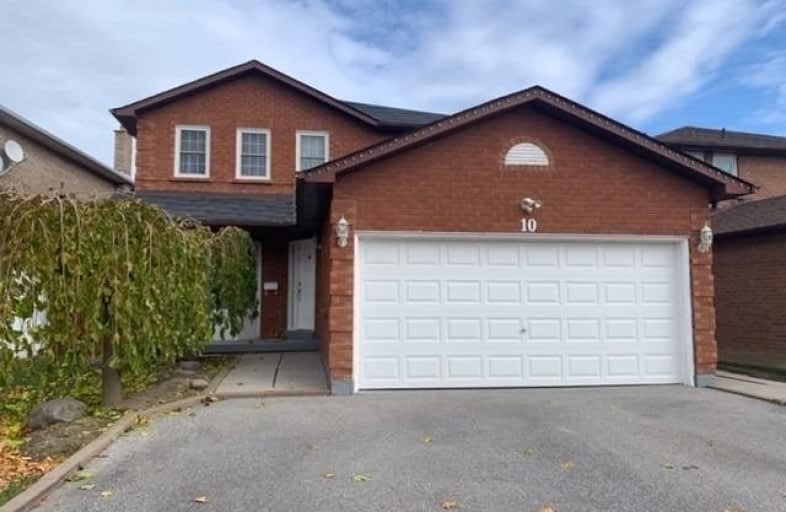
St Kevin School
Elementary: Catholic
1.67 km
Pauline Vanier Catholic Elementary School
Elementary: Catholic
0.27 km
Fletcher's Creek Senior Public School
Elementary: Public
1.47 km
Ray Lawson
Elementary: Public
0.79 km
Hickory Wood Public School
Elementary: Public
0.43 km
Cherrytree Public School
Elementary: Public
1.34 km
Peel Alternative North
Secondary: Public
3.67 km
École secondaire Jeunes sans frontières
Secondary: Public
3.01 km
ÉSC Sainte-Famille
Secondary: Catholic
3.61 km
Peel Alternative North ISR
Secondary: Public
3.69 km
St Augustine Secondary School
Secondary: Catholic
2.55 km
Brampton Centennial Secondary School
Secondary: Public
2.45 km

