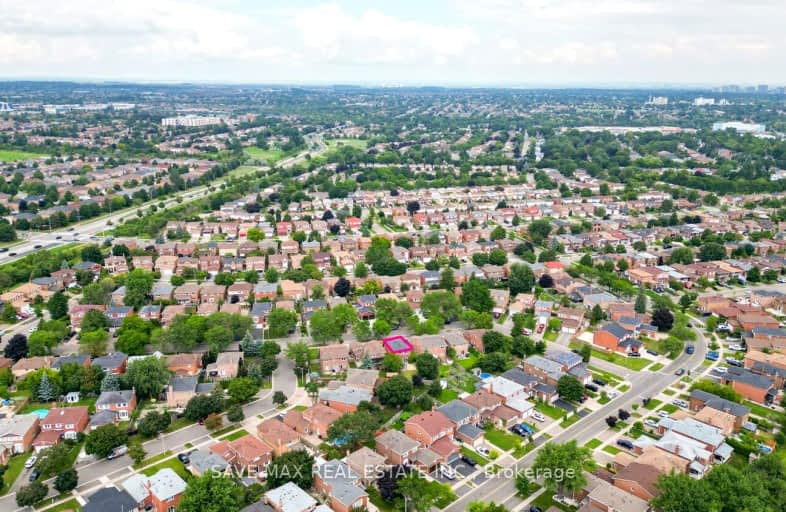Somewhat Walkable
- Some errands can be accomplished on foot.
Good Transit
- Some errands can be accomplished by public transportation.
Bikeable
- Some errands can be accomplished on bike.

St Joseph School
Elementary: CatholicOur Lady of Fatima School
Elementary: CatholicSt Maria Goretti Elementary School
Elementary: CatholicGlendale Public School
Elementary: PublicBeatty-Fleming Sr Public School
Elementary: PublicRoyal Orchard Middle School
Elementary: PublicArchbishop Romero Catholic Secondary School
Secondary: CatholicCardinal Leger Secondary School
Secondary: CatholicHeart Lake Secondary School
Secondary: PublicSt. Roch Catholic Secondary School
Secondary: CatholicNotre Dame Catholic Secondary School
Secondary: CatholicDavid Suzuki Secondary School
Secondary: Public-
Desi Bar And Grill
341 Main Street N, Brampton, ON L6X 1N5 1.21km -
Magnums Pub
21 McMurchy Ave N, Brampton, ON L6X 1X4 1.44km -
Strokers Sports Bar & Pool
14C Nelson Street W, Brampton, ON L6X 1B7 1.69km
-
McDonald's
372 Main Street North, Brampton, ON L6V 4A4 1.24km -
Tim Hortons
330 Main Street N, Brampton, ON L6V 1P6 1.28km -
Tim Hortons
10041 Mclaughlin Road, Brampton, ON L7A 2X5 1.61km
-
Total Body Fitness
75 Rosedale Avenue W, Unit 1, Brampton, ON L6X 4H4 1.02km -
GoodLife Fitness
370 Main Street N, Brampton, ON L6V 4A4 1.19km -
LA Fitness
225 Fletchers Creek Blvd, Brampton, ON L6X 0Y7 1.4km
-
Medi plus
20 Red Maple Drive, Unit 14, Brampton, ON L6X 4N7 0.82km -
Shoppers Drug Mart
366 Main Street N, Brampton, ON L6V 1P8 1.22km -
Main Street Pharmacy
101-60 Gillingham Drive, Brampton, ON L6X 0Z9 1.79km
-
Munchers
10 Flowertown Avenue, Brampton, ON L6X 2J9 0.73km -
Flower Garden Restaurant
10 Flowertown Avenue, Brampton, ON L6X 2J9 0.73km -
Karachi Kitchen
20 Red Maple Drive, Brampton, ON L6X 4L9 0.75km
-
Centennial Mall
227 Vodden Street E, Brampton, ON L6V 1N2 2.67km -
Kennedy Square Mall
50 Kennedy Rd S, Brampton, ON L6W 3E7 3.4km -
Shoppers World Brampton
56-499 Main Street S, Brampton, ON L6Y 1N7 4.48km
-
Bestway Food Market
20 Red Maple Dr, Brampton, ON L6X 4N7 0.8km -
M&M Food Market
5 McMurchy Avenue N, Brampton, ON L6X 2R6 1.59km -
FreshCo
380 Queen Street W, Brampton, ON L6X 1B3 1.62km
-
The Beer Store
11 Worthington Avenue, Brampton, ON L7A 2Y7 2.57km -
LCBO
31 Worthington Avenue, Brampton, ON L7A 2Y7 2.77km -
LCBO
170 Sandalwood Pky E, Brampton, ON L6Z 1Y5 4.43km
-
U-Haul Moving & Storage - Brampton
411 Main St N, Brampton, ON L6X 1N7 1.15km -
Brampton Chrysler Dodge Jeep Ram
190 Canam Crescent, Brampton, ON L7A 1A9 1.54km -
Canadian Tire Gas+
10031 McLaughlin Road, Brampton, ON L7A 2X5 1.56km
-
Rose Theatre Brampton
1 Theatre Lane, Brampton, ON L6V 0A3 1.86km -
Garden Square
12 Main Street N, Brampton, ON L6V 1N6 1.89km -
SilverCity Brampton Cinemas
50 Great Lakes Drive, Brampton, ON L6R 2K7 5.14km
-
Brampton Library - Four Corners Branch
65 Queen Street E, Brampton, ON L6W 3L6 2.07km -
Brampton Library
150 Central Park Dr, Brampton, ON L6T 1B4 6.22km -
Brampton Library, Springdale Branch
10705 Bramalea Rd, Brampton, ON L6R 0C1 7.98km
-
William Osler Hospital
Bovaird Drive E, Brampton, ON 7.12km -
Brampton Civic Hospital
2100 Bovaird Drive, Brampton, ON L6R 3J7 7.03km -
Wise Elephant Family Health Team
36 Vodden Street E, Suiet 203, Brampton, ON L7A 3S9 1.45km
-
Chinguacousy Park
Central Park Dr (at Queen St. E), Brampton ON L6S 6G7 6.31km -
Tobias Mason Park
3200 Cactus Gate, Mississauga ON L5N 8L6 11.3km -
Staghorn Woods Park
855 Ceremonial Dr, Mississauga ON 12.75km
-
Scotiabank
66 Quarry Edge Dr (at Bovaird Dr.), Brampton ON L6V 4K2 2.01km -
Scotiabank
8974 Chinguacousy Rd, Brampton ON L6Y 5X6 2.53km -
CIBC
380 Bovaird Dr E, Brampton ON L6Z 2S6 2.95km
- 4 bath
- 4 bed
- 2000 sqft
8 Waterdale Road, Brampton, Ontario • L7A 1S7 • Fletcher's Meadow
- 4 bath
- 4 bed
- 1500 sqft
180 Tiller Trail, Brampton, Ontario • L6X 4S8 • Fletcher's Creek Village
- 5 bath
- 4 bed
- 2500 sqft
221 Valleyway Drive, Brampton, Ontario • L6X 0N9 • Credit Valley
- 3 bath
- 3 bed
- 1500 sqft
17 Springhurst Avenue, Brampton, Ontario • L7A 1P6 • Fletcher's Meadow













