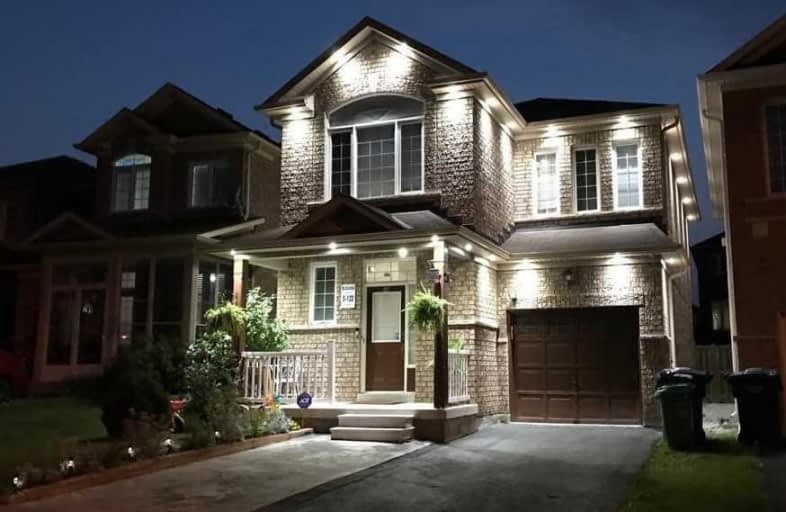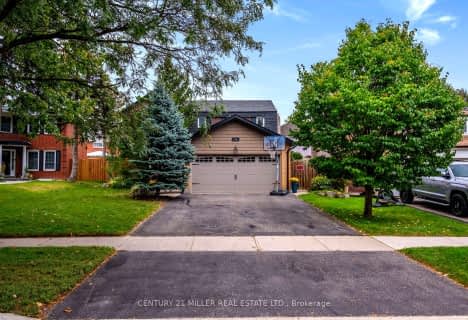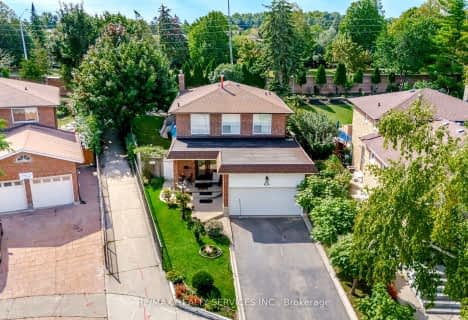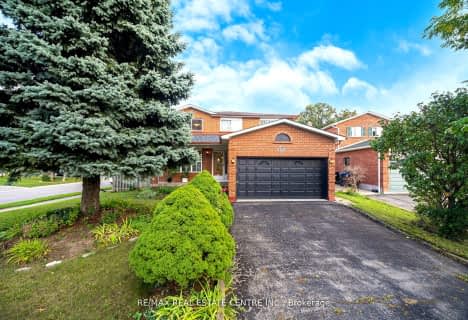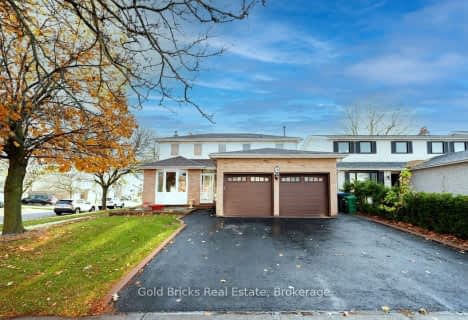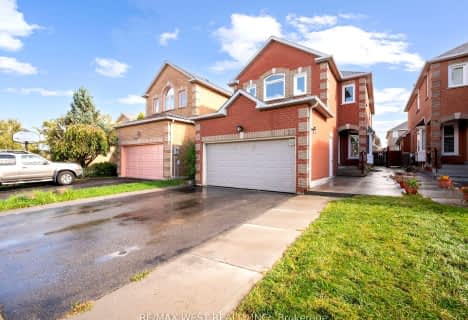
École élémentaire Carrefour des Jeunes
Elementary: PublicGordon Graydon Senior Public School
Elementary: PublicArnott Charlton Public School
Elementary: PublicSt Joachim Separate School
Elementary: CatholicRussell D Barber Public School
Elementary: PublicKingswood Drive Public School
Elementary: PublicArchbishop Romero Catholic Secondary School
Secondary: CatholicCentral Peel Secondary School
Secondary: PublicHarold M. Brathwaite Secondary School
Secondary: PublicHeart Lake Secondary School
Secondary: PublicNorth Park Secondary School
Secondary: PublicNotre Dame Catholic Secondary School
Secondary: Catholic- 3 bath
- 4 bed
- 1500 sqft
25 Manorcrest Street, Brampton, Ontario • L6S 2W7 • Central Park
- 4 bath
- 4 bed
- 2500 sqft
62 Coronation Circle, Brampton, Ontario • L6Z 4B9 • Heart Lake West
