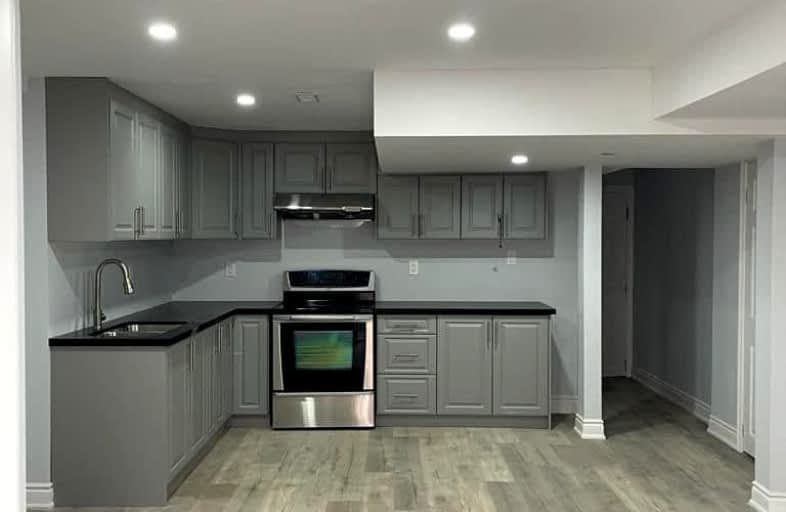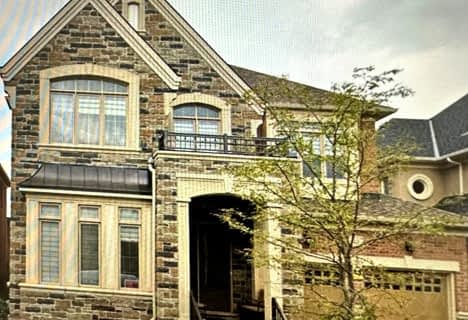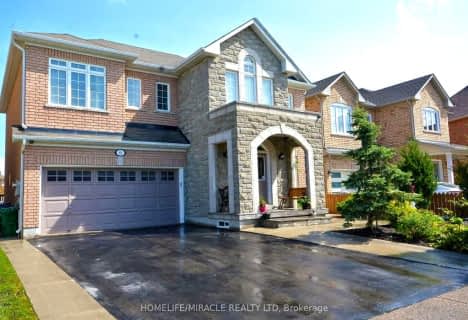Somewhat Walkable
- Some errands can be accomplished on foot.
Some Transit
- Most errands require a car.
Somewhat Bikeable
- Most errands require a car.

Father Clair Tipping School
Elementary: CatholicHoly Spirit Catholic Elementary School
Elementary: CatholicEagle Plains Public School
Elementary: PublicTreeline Public School
Elementary: PublicRobert J Lee Public School
Elementary: PublicFairlawn Elementary Public School
Elementary: PublicJudith Nyman Secondary School
Secondary: PublicHoly Name of Mary Secondary School
Secondary: CatholicChinguacousy Secondary School
Secondary: PublicSandalwood Heights Secondary School
Secondary: PublicLouise Arbour Secondary School
Secondary: PublicSt Thomas Aquinas Secondary School
Secondary: Catholic-
Chinguacousy Park
Central Park Dr (at Queen St. E), Brampton ON L6S 6G7 5.56km -
Meadowvale Conservation Area
1081 Old Derry Rd W (2nd Line), Mississauga ON L5B 3Y3 16.42km -
Wincott Park
Wincott Dr, Toronto ON 17.31km
-
Scotiabank
160 Yellow Avens Blvd (at Airport Rd.), Brampton ON L6R 0M5 0.96km -
Scotiabank
10645 Bramalea Rd (Sandalwood), Brampton ON L6R 3P4 3.04km -
TD Bank Financial Group
3978 Cottrelle Blvd, Brampton ON L6P 2R1 5.8km
- 2 bath
- 2 bed
- 700 sqft
(Bsmt-38 Carmel Crescent, Brampton, Ontario • L6P 1Y2 • Vales of Castlemore North
- 2 bath
- 3 bed
(BSMT-109 Mountainash Road, Brampton, Ontario • L6R 1H7 • Sandringham-Wellington
- 1 bath
- 3 bed
- 2000 sqft
BSMT-85 Latania Boulevard, Brampton, Ontario • L6P 1X5 • Vales of Castlemore
- 1 bath
- 2 bed
39 Laurentide Crescent, Brampton, Ontario • L6P 1Y3 • Vales of Castlemore North














