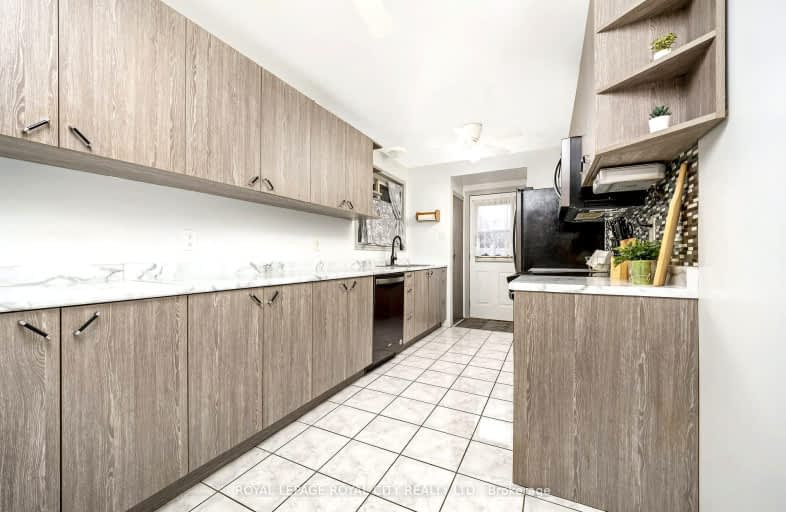Very Walkable
- Most errands can be accomplished on foot.
81
/100
Good Transit
- Some errands can be accomplished by public transportation.
64
/100
Bikeable
- Some errands can be accomplished on bike.
52
/100

Fallingdale Public School
Elementary: Public
0.66 km
Georges Vanier Catholic School
Elementary: Catholic
1.10 km
St John Fisher Separate School
Elementary: Catholic
0.82 km
Balmoral Drive Senior Public School
Elementary: Public
0.97 km
Clark Boulevard Public School
Elementary: Public
0.50 km
Earnscliffe Senior Public School
Elementary: Public
0.93 km
Judith Nyman Secondary School
Secondary: Public
2.17 km
Holy Name of Mary Secondary School
Secondary: Catholic
1.83 km
Chinguacousy Secondary School
Secondary: Public
2.51 km
Bramalea Secondary School
Secondary: Public
0.53 km
North Park Secondary School
Secondary: Public
2.82 km
St Thomas Aquinas Secondary School
Secondary: Catholic
2.37 km
-
Meadowvale Conservation Area
1081 Old Derry Rd W (2nd Line), Mississauga ON L5B 3Y3 10.18km -
Lake Aquitaine Park
2750 Aquitaine Ave, Mississauga ON L5N 3S6 14.82km -
Mississauga Valley Park
1275 Mississauga Valley Blvd, Mississauga ON L5A 3R8 15.42km
-
RBC Royal Bank
7 Sunny Meadow Blvd, Brampton ON L6R 1W7 4.17km -
CIBC
380 Bovaird Dr E, Brampton ON L6Z 2S6 5.32km -
RBC Royal Bank
11805 Bramalea Rd, Brampton ON L6R 3S9 8.09km














