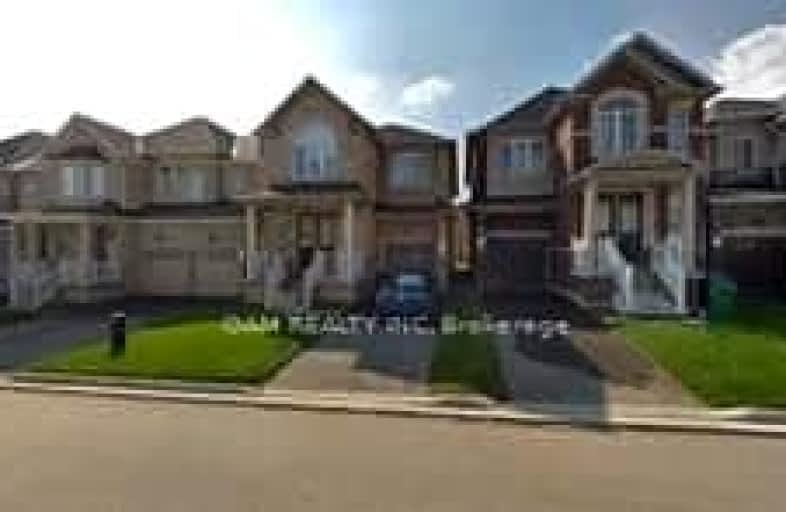Car-Dependent
- Almost all errands require a car.
Some Transit
- Most errands require a car.
Somewhat Bikeable
- Most errands require a car.

Dolson Public School
Elementary: PublicSt. Daniel Comboni Catholic Elementary School
Elementary: CatholicSt. Aidan Catholic Elementary School
Elementary: CatholicSt. Bonaventure Catholic Elementary School
Elementary: CatholicAylesbury P.S. Elementary School
Elementary: PublicBrisdale Public School
Elementary: PublicJean Augustine Secondary School
Secondary: PublicParkholme School
Secondary: PublicSt. Roch Catholic Secondary School
Secondary: CatholicChrist the King Catholic Secondary School
Secondary: CatholicFletcher's Meadow Secondary School
Secondary: PublicSt Edmund Campion Secondary School
Secondary: Catholic-
Chinguacousy Park
Central Park Dr (at Queen St. E), Brampton ON L6S 6G7 11.24km -
Lake Aquitaine Park
2750 Aquitaine Ave, Mississauga ON L5N 3S6 13.6km -
Danville Park
6525 Danville Rd, Mississauga ON 14.71km
-
BMO Bank of Montreal
9505 Mississauga Rd (Williams Pkwy), Brampton ON L6X 0Z8 4.28km -
Scotiabank
9483 Mississauga Rd, Brampton ON L6X 0Z8 4.38km -
Scotiabank
66 Quarry Edge Dr (at Bovaird Dr.), Brampton ON L6V 4K2 6.08km
- 1 bath
- 1 bed
- 700 sqft
BSMT-32 Frenchpark Circle, Brampton, Ontario • L6X 0Y6 • Credit Valley
- 1 bath
- 1 bed
- 700 sqft
#BSMT-74 Veterans Drive, Brampton, Ontario • L1C 2C2 • Northwest Brampton
- 1 bath
- 2 bed
- 700 sqft
Bsmt-138 Finegan Circle, Brampton, Ontario • L7A 4Z9 • Northwest Brampton














