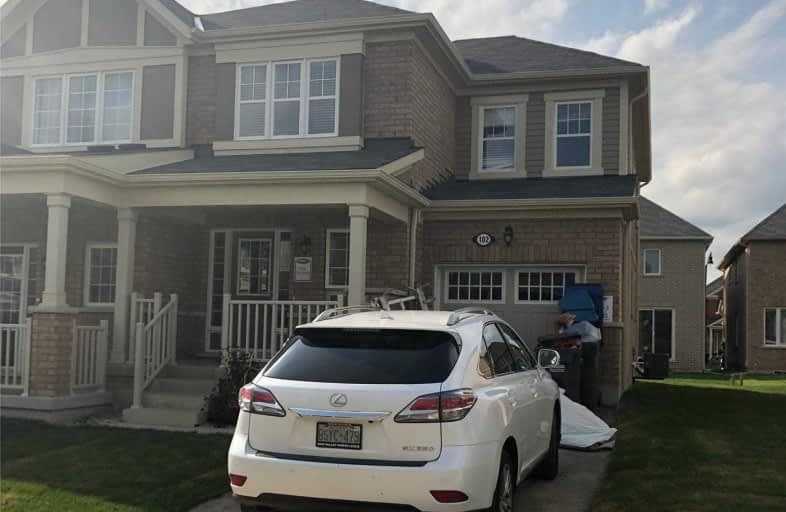
Dolson Public School
Elementary: Public
0.87 km
St. Daniel Comboni Catholic Elementary School
Elementary: Catholic
1.95 km
Alloa Public School
Elementary: Public
1.51 km
St. Aidan Catholic Elementary School
Elementary: Catholic
2.00 km
Aylesbury P.S. Elementary School
Elementary: Public
2.75 km
Brisdale Public School
Elementary: Public
2.11 km
Jean Augustine Secondary School
Secondary: Public
3.83 km
Parkholme School
Secondary: Public
2.78 km
St. Roch Catholic Secondary School
Secondary: Catholic
4.83 km
Christ the King Catholic Secondary School
Secondary: Catholic
5.92 km
Fletcher's Meadow Secondary School
Secondary: Public
2.89 km
St Edmund Campion Secondary School
Secondary: Catholic
2.51 km


