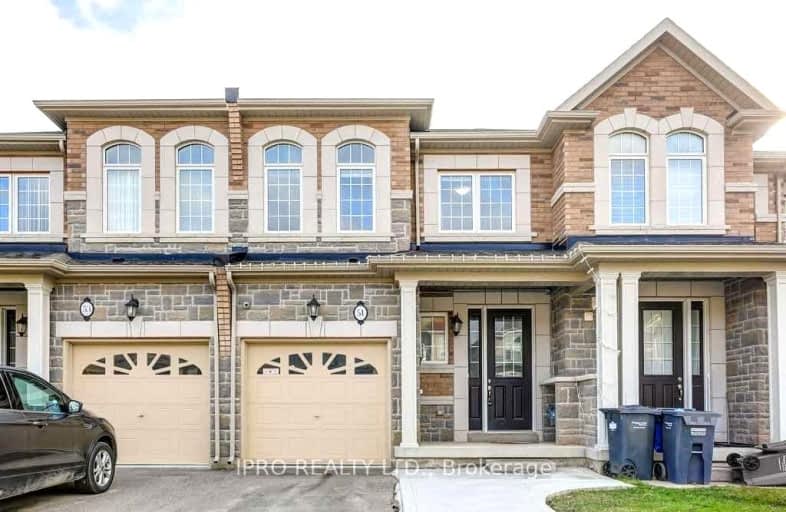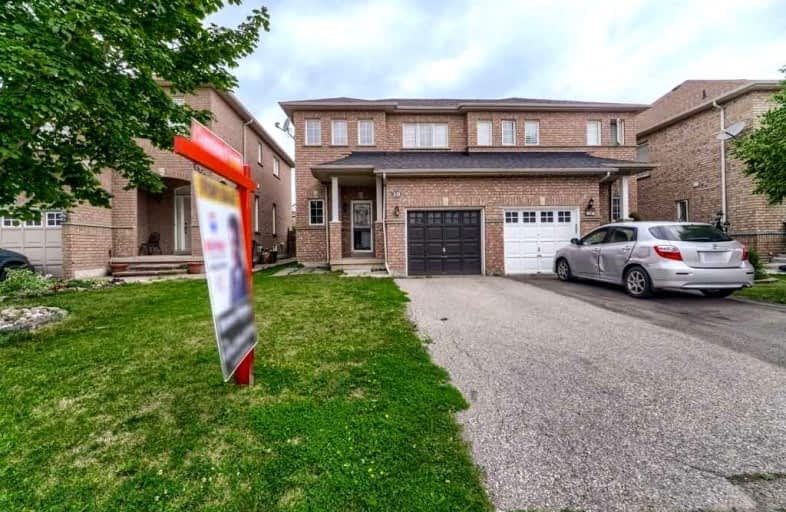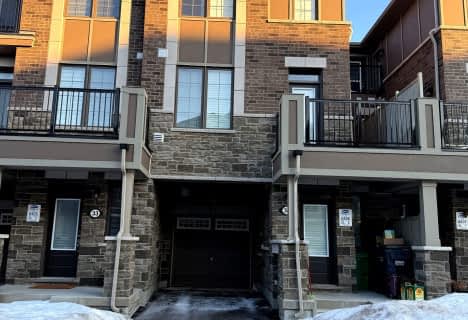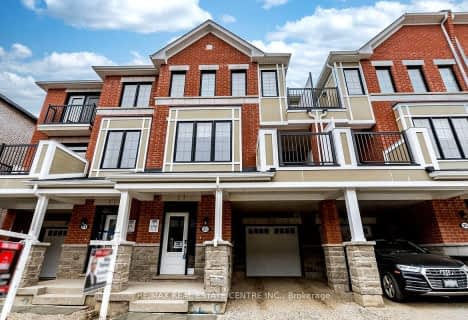Car-Dependent
- Almost all errands require a car.
Some Transit
- Most errands require a car.
Somewhat Bikeable
- Most errands require a car.

Dolson Public School
Elementary: PublicSt. Daniel Comboni Catholic Elementary School
Elementary: CatholicSt. Aidan Catholic Elementary School
Elementary: CatholicSt. Bonaventure Catholic Elementary School
Elementary: CatholicAylesbury P.S. Elementary School
Elementary: PublicBrisdale Public School
Elementary: PublicJean Augustine Secondary School
Secondary: PublicParkholme School
Secondary: PublicSt. Roch Catholic Secondary School
Secondary: CatholicFletcher's Meadow Secondary School
Secondary: PublicDavid Suzuki Secondary School
Secondary: PublicSt Edmund Campion Secondary School
Secondary: Catholic-
Lina Marino Park
105 Valleywood Blvd, Caledon ON 7.16km -
Meadowvale Conservation Area
1081 Old Derry Rd W (2nd Line), Mississauga ON L5B 3Y3 11.14km -
Tobias Mason Park
3200 Cactus Gate, Mississauga ON L5N 8L6 11.73km
-
Scotiabank
10631 Chinguacousy Rd (at Sandalwood Pkwy), Brampton ON L7A 0N5 2.68km -
Scotiabank
9483 Mississauga Rd, Brampton ON L6X 0Z8 3.86km -
RBC Royal Bank
10098 McLaughlin Rd, Brampton ON L7A 2X6 4.25km
- 4 bath
- 5 bed
- 2000 sqft
50 Bonnington Drive, Brampton, Ontario • L7A 0B8 • Northwest Brampton
- 4 bath
- 4 bed
- 2000 sqft
109 Donald Ficht Crescent, Brampton, Ontario • L7A 5H7 • Brampton West














