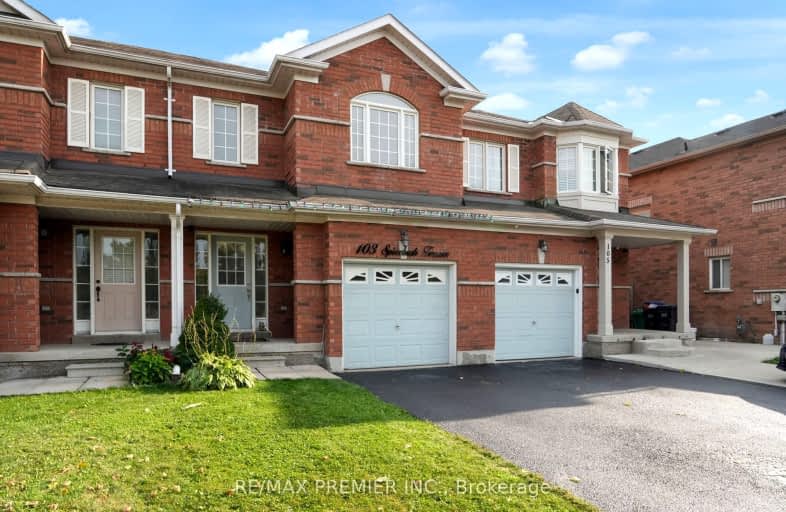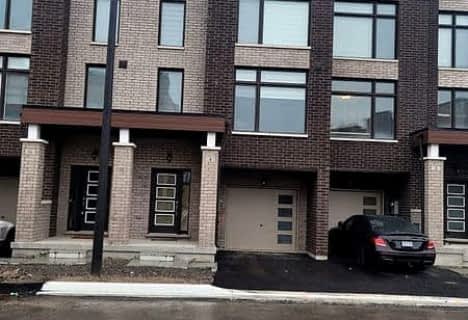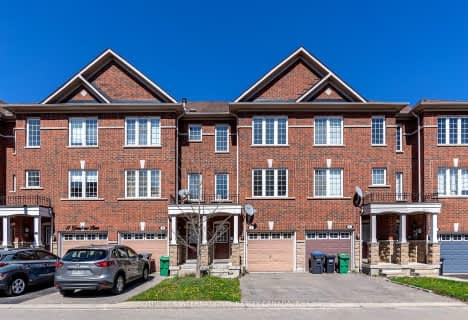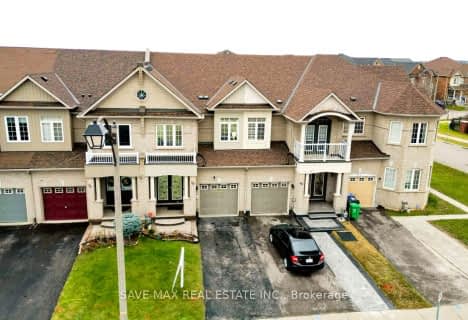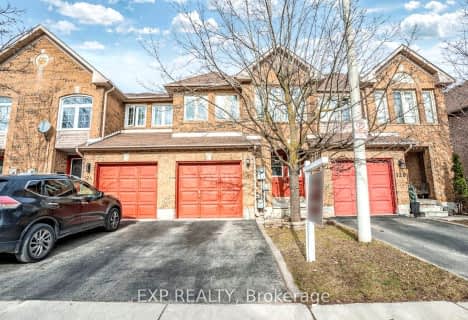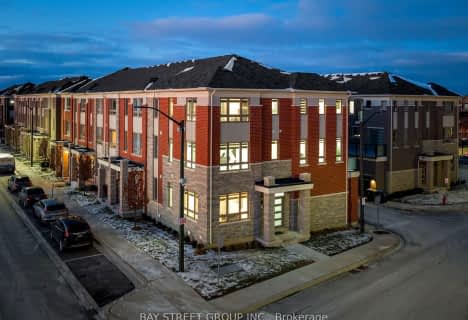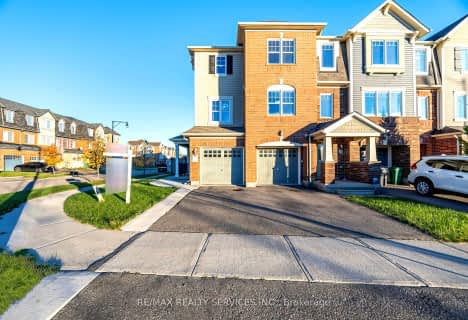Car-Dependent
- Most errands require a car.
Good Transit
- Some errands can be accomplished by public transportation.
Bikeable
- Some errands can be accomplished on bike.

McClure PS (Elementary)
Elementary: PublicSpringbrook P.S. (Elementary)
Elementary: PublicSt Ursula Elementary School
Elementary: CatholicSt. Jean-Marie Vianney Catholic Elementary School
Elementary: CatholicJames Potter Public School
Elementary: PublicHomestead Public School
Elementary: PublicJean Augustine Secondary School
Secondary: PublicParkholme School
Secondary: PublicSt. Roch Catholic Secondary School
Secondary: CatholicFletcher's Meadow Secondary School
Secondary: PublicDavid Suzuki Secondary School
Secondary: PublicSt Edmund Campion Secondary School
Secondary: Catholic-
Meadowvale Conservation Area
1081 Old Derry Rd W (2nd Line), Mississauga ON L5B 3Y3 7.88km -
Chinguacousy Park
Central Park Dr (at Queen St. E), Brampton ON L6S 6G7 8.01km -
Manor Hill Park
Ontario 13.84km
-
TD Bank Financial Group
9435 Mississauga Rd, Brampton ON L6X 0Z8 2.83km -
CIBC
380 Bovaird Dr E, Brampton ON L6Z 2S6 4.29km -
Scotiabank
284 Queen St E (at Hansen Rd.), Brampton ON L6V 1C2 4.92km
- 4 bath
- 3 bed
- 1100 sqft
47 Muirland Crescent, Brampton, Ontario • L6X 4P4 • Northwood Park
- 4 bath
- 4 bed
- 1500 sqft
340 Lagerfeld Drive, Brampton, Ontario • L7A 5G8 • Northwest Brampton
