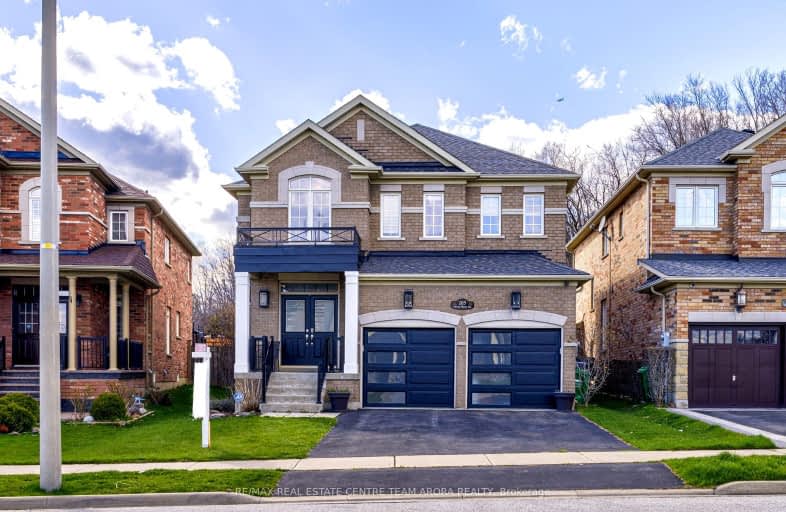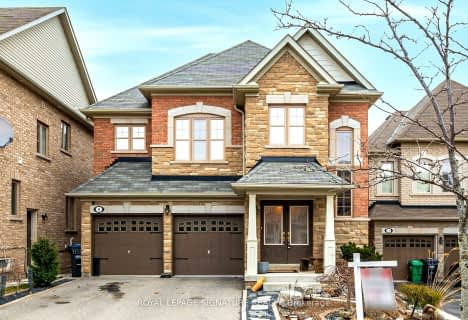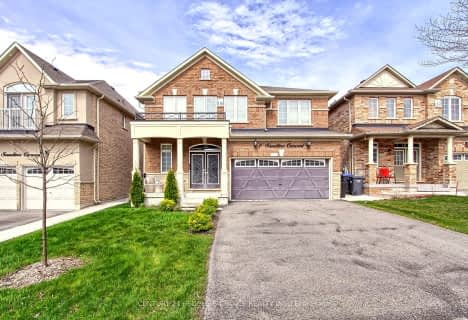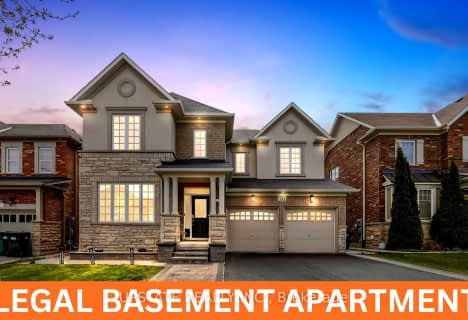
St. Alphonsa Catholic Elementary School
Elementary: CatholicWhaley's Corners Public School
Elementary: PublicÉcole élémentaire Jeunes sans frontières
Elementary: PublicCopeland Public School
Elementary: PublicEldorado P.S. (Elementary)
Elementary: PublicRoberta Bondar Public School
Elementary: PublicÉcole secondaire Jeunes sans frontières
Secondary: PublicÉSC Sainte-Famille
Secondary: CatholicSt Augustine Secondary School
Secondary: CatholicBrampton Centennial Secondary School
Secondary: PublicSt. Roch Catholic Secondary School
Secondary: CatholicDavid Suzuki Secondary School
Secondary: Public-
Tobias Mason Park
3200 Cactus Gate, Mississauga ON L5N 8L6 5.37km -
Lake Aquitaine Park
2750 Aquitaine Ave, Mississauga ON L5N 3S6 5.47km -
Millers Grove Park
Mississauga ON 6.86km
-
RBC Royal Bank
9495 Mississauga Rd, Brampton ON L6X 0Z8 4.03km -
RBC Royal Bank
2965 Argentia Rd (Winston Churchill Blvd.), Mississauga ON L5N 0A2 4.09km -
BMO Bank of Montreal
2000 Argentia Rd, Mississauga ON L5N 1P7 4.29km
- 4 bath
- 4 bed
9 Falstaff Drive East, Brampton, Ontario • L6Y 5J7 • Fletcher's Creek South
- 4 bath
- 4 bed
- 2500 sqft
18 Hosta Street East, Brampton, Ontario • L6X 0X1 • Credit Valley
- 5 bath
- 4 bed
- 2500 sqft
50 George Robinson Drive, Brampton, Ontario • L6Y 2E3 • Credit Valley






















