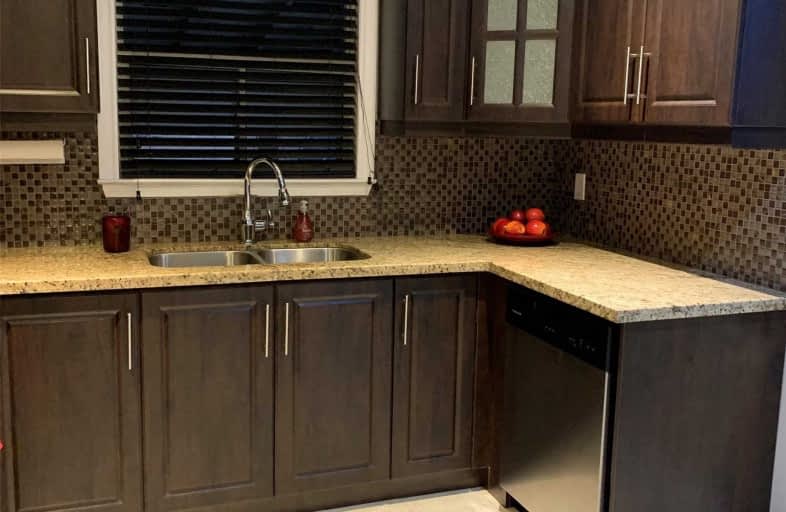
Madoc Drive Public School
Elementary: Public
0.30 km
Harold F Loughin Public School
Elementary: Public
0.77 km
Father C W Sullivan Catholic School
Elementary: Catholic
0.62 km
Gordon Graydon Senior Public School
Elementary: Public
0.60 km
St Anne Separate School
Elementary: Catholic
0.92 km
Agnes Taylor Public School
Elementary: Public
0.65 km
Peel Alternative North
Secondary: Public
3.10 km
Archbishop Romero Catholic Secondary School
Secondary: Catholic
1.87 km
Peel Alternative North ISR
Secondary: Public
3.10 km
Central Peel Secondary School
Secondary: Public
0.45 km
Cardinal Leger Secondary School
Secondary: Catholic
2.06 km
North Park Secondary School
Secondary: Public
2.00 km


