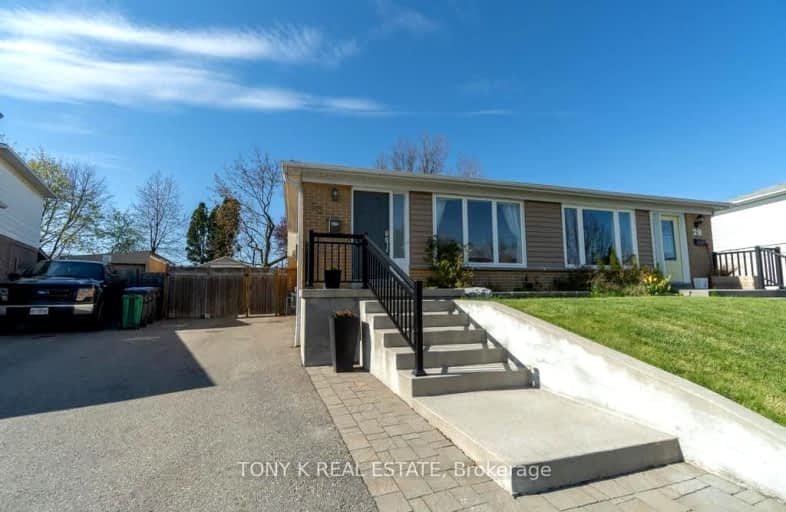Very Walkable
- Most errands can be accomplished on foot.
Good Transit
- Some errands can be accomplished by public transportation.
Bikeable
- Some errands can be accomplished on bike.

Madoc Drive Public School
Elementary: PublicHarold F Loughin Public School
Elementary: PublicFather C W Sullivan Catholic School
Elementary: CatholicSir Winston Churchill Public School
Elementary: PublicGordon Graydon Senior Public School
Elementary: PublicAgnes Taylor Public School
Elementary: PublicPeel Alternative North
Secondary: PublicArchbishop Romero Catholic Secondary School
Secondary: CatholicPeel Alternative North ISR
Secondary: PublicCentral Peel Secondary School
Secondary: PublicCardinal Leger Secondary School
Secondary: CatholicNorth Park Secondary School
Secondary: Public-
Chinguacousy Park
Central Park Dr (at Queen St. E), Brampton ON L6S 6G7 3.31km -
Lina Marino Park
105 Valleywood Blvd, Caledon ON 8.14km -
Staghorn Woods Park
855 Ceremonial Dr, Mississauga ON 12.5km
-
CIBC
60 Peel Centre Dr (btwn Queen & Dixie), Brampton ON L6T 4G8 2.15km -
TD Bank Financial Group
130 Brickyard Way, Brampton ON L6V 4N1 2.37km -
CIBC
380 Bovaird Dr E, Brampton ON L6Z 2S6 2.76km
- 2 bath
- 2 bed
- 1100 sqft
34 McMurchy Avenue North, Brampton, Ontario • L6X 1Y1 • Downtown Brampton













