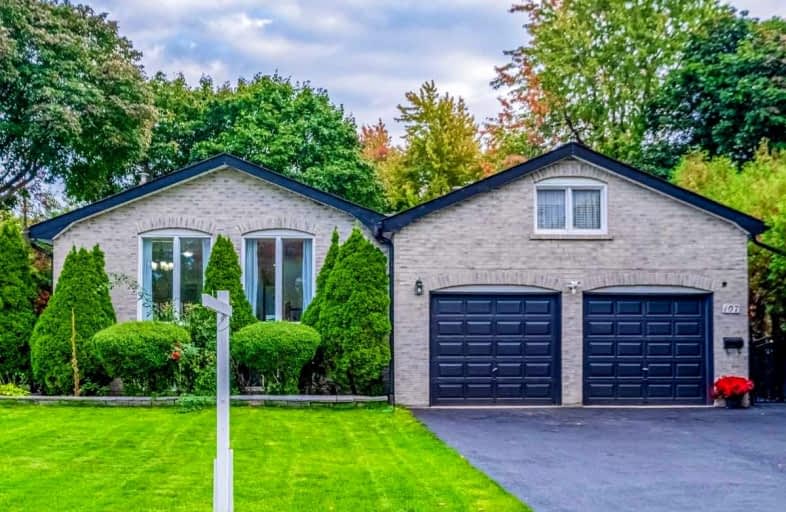
Birchbank Public School
Elementary: Public
0.49 km
Aloma Crescent Public School
Elementary: Public
0.25 km
Dorset Drive Public School
Elementary: Public
1.18 km
St John Fisher Separate School
Elementary: Catholic
0.49 km
Balmoral Drive Senior Public School
Elementary: Public
0.43 km
Clark Boulevard Public School
Elementary: Public
1.22 km
Judith Nyman Secondary School
Secondary: Public
3.39 km
Holy Name of Mary Secondary School
Secondary: Catholic
3.05 km
Chinguacousy Secondary School
Secondary: Public
3.76 km
Bramalea Secondary School
Secondary: Public
0.91 km
Turner Fenton Secondary School
Secondary: Public
3.72 km
St Thomas Aquinas Secondary School
Secondary: Catholic
3.50 km














