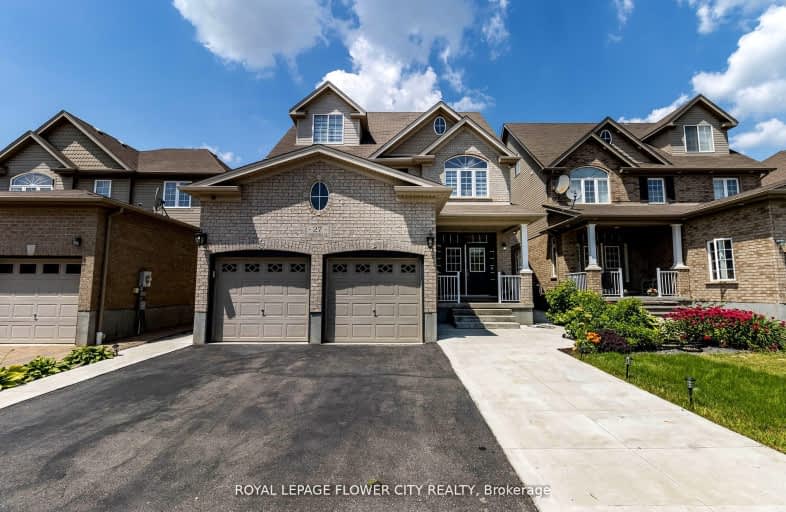Car-Dependent
- Almost all errands require a car.
23
/100
Some Transit
- Most errands require a car.
34
/100
Somewhat Bikeable
- Most errands require a car.
32
/100

St Peter Catholic Elementary School
Elementary: Catholic
1.34 km
St Margaret Catholic Elementary School
Elementary: Catholic
1.74 km
Manchester Public School
Elementary: Public
1.52 km
St Anne Catholic Elementary School
Elementary: Catholic
0.98 km
Avenue Road Public School
Elementary: Public
1.58 km
Clemens Mill Public School
Elementary: Public
1.77 km
Southwood Secondary School
Secondary: Public
4.29 km
Glenview Park Secondary School
Secondary: Public
3.20 km
Galt Collegiate and Vocational Institute
Secondary: Public
1.97 km
Monsignor Doyle Catholic Secondary School
Secondary: Catholic
3.67 km
Jacob Hespeler Secondary School
Secondary: Public
5.20 km
St Benedict Catholic Secondary School
Secondary: Catholic
2.11 km
-
Gail Street Park
Waterloo ON 1.76km -
Mill Race Park
36 Water St N (At Park Hill Rd), Cambridge ON N1R 3B1 4.94km -
Dumfries Conservation Area
Dunbar Rd, Cambridge ON 3.74km
-
Meridian Credit Union ATM
125 Dundas St N, Cambridge ON N1R 5N6 1.58km -
Scotiabank
95 Saginaw Pky (Franklin Blvd), Cambridge ON N1T 1W2 1.97km -
CIBC
395 Hespeler Rd (at Cambridge Mall), Cambridge ON N1R 6J1 3.18km














