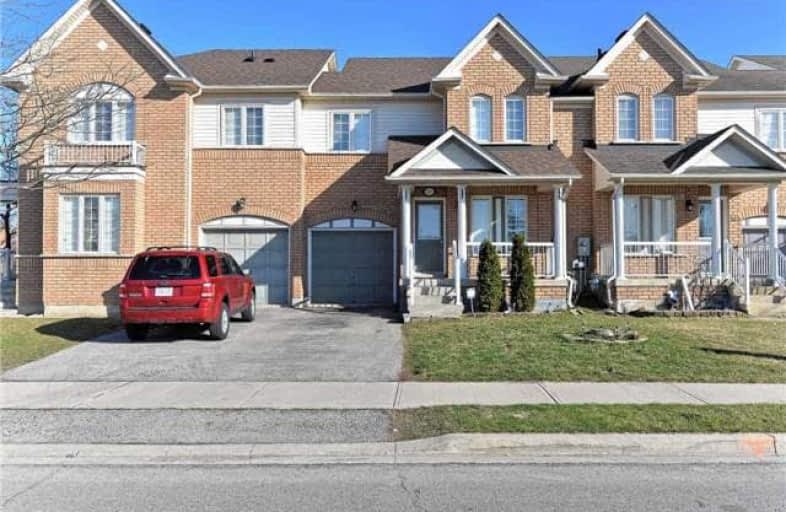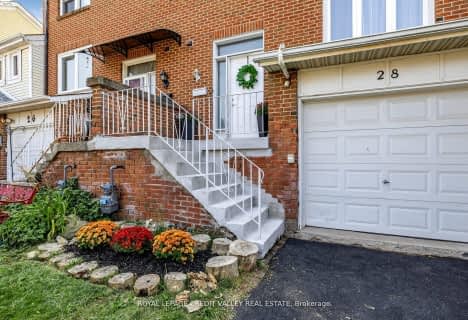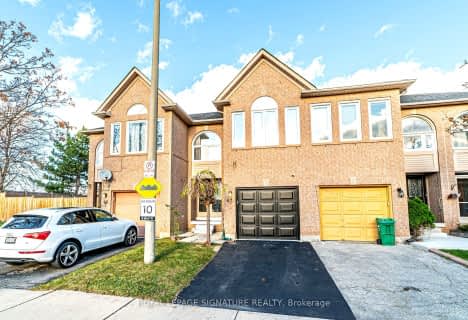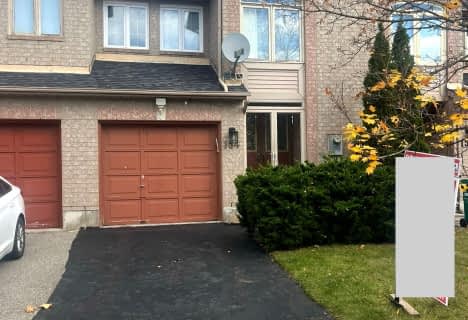
St. Lucy Catholic Elementary School
Elementary: Catholic
0.81 km
Nelson Mandela P.S. (Elementary)
Elementary: Public
1.21 km
McCrimmon Middle School
Elementary: Public
1.14 km
Brisdale Public School
Elementary: Public
1.09 km
Cheyne Middle School
Elementary: Public
0.72 km
Rowntree Public School
Elementary: Public
0.78 km
Jean Augustine Secondary School
Secondary: Public
3.69 km
Parkholme School
Secondary: Public
0.45 km
Heart Lake Secondary School
Secondary: Public
3.32 km
St. Roch Catholic Secondary School
Secondary: Catholic
3.46 km
Fletcher's Meadow Secondary School
Secondary: Public
0.36 km
St Edmund Campion Secondary School
Secondary: Catholic
0.89 km






