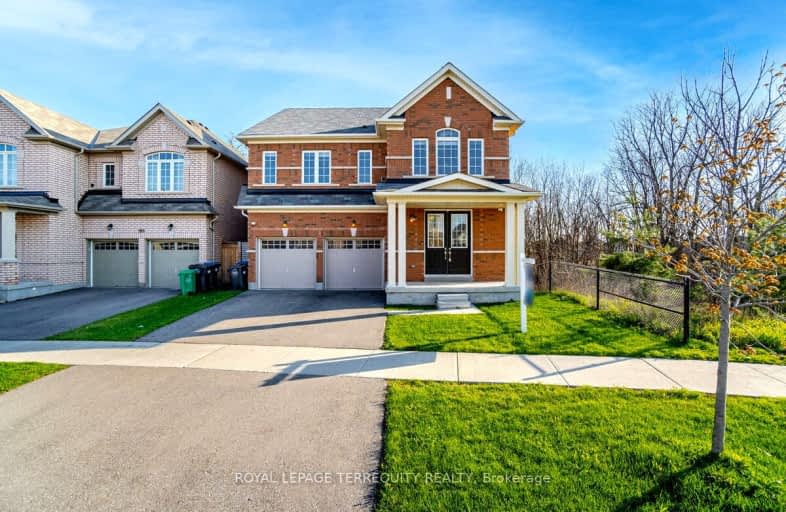Car-Dependent
- Almost all errands require a car.
Some Transit
- Most errands require a car.
Bikeable
- Some errands can be accomplished on bike.

Mount Pleasant Village Public School
Elementary: PublicSpringbrook P.S. (Elementary)
Elementary: PublicSt. Jean-Marie Vianney Catholic Elementary School
Elementary: CatholicLorenville P.S. (Elementary)
Elementary: PublicJames Potter Public School
Elementary: PublicIngleborough (Elementary)
Elementary: PublicJean Augustine Secondary School
Secondary: PublicParkholme School
Secondary: PublicSt. Roch Catholic Secondary School
Secondary: CatholicFletcher's Meadow Secondary School
Secondary: PublicDavid Suzuki Secondary School
Secondary: PublicSt Edmund Campion Secondary School
Secondary: Catholic-
Keenan's Irish Pub
550 Queen Street W, Unit 9 & 10, Brampton, ON L6T 3.09km -
Iggy's Grill Bar Patio at Lionhead
8525 Mississauga Road, Brampton, ON L6Y 0C1 3.17km -
Turtle Jack’s
8295 Financial Drive, Building O, Brampton, ON L6Y 0C1 3.7km
-
McDonald's
9521 Mississauga Road, Brampton, ON L6X 0B3 0.65km -
McDonald's
9485 Mississauga Road, Brampton, ON L6X 0Z8 0.65km -
Starbucks
17 Worthington Avenue, Brampton, ON L7A 2Y7 2.06km
-
Movati Athletic - Mississauga
6685 Century Ave, Mississauga, ON L5N 7K2 8.79km -
Crunch Fitness
6460 Millcreek Drive, Mississauga, ON L5N 2V6 10km -
Goodlife Fitness
785 Britannia Road W, Unit 3, Mississauga, ON L5V 2X8 11.01km
-
MedBox Rx Pharmacy
7-9525 Mississauga Road, Brampton, ON L6X 0Z8 0.61km -
Shoppers Drug Mart
8965 Chinguacousy Road, Brampton, ON L6Y 0J2 2.8km -
Medi plus
20 Red Maple Drive, Unit 14, Brampton, ON L6X 4N7 3.69km
-
Patiala House
305 Royal West Dr, Brampton, ON L6X 5K8 0.39km -
Sunset Grill
1-9525 Mississauga Rd, Brampton, ON L6X 0Z8 0.58km -
Grillin Flavours
9525 Mississauga Rd, Unit 5, Brampton, ON L6X 0Z8 0.68km
-
Shoppers World Brampton
56-499 Main Street S, Brampton, ON L6Y 1N7 6.35km -
Centennial Mall
227 Vodden Street E, Brampton, ON L6V 1N2 6.36km -
Georgetown Market Place
280 Guelph St, Georgetown, ON L7G 4B1 6.67km
-
Asian Food Centre
80 Pertosa Drive, Brampton, ON L6X 5E9 2.1km -
Fortinos
35 Worthington Avenue, Brampton, ON L7A 2Y7 2.15km -
Spataro's No Frills
8990 Chinguacousy Road, Brampton, ON L6Y 5X6 2.69km
-
The Beer Store
11 Worthington Avenue, Brampton, ON L7A 2Y7 2.05km -
LCBO
31 Worthington Avenue, Brampton, ON L7A 2Y7 2.12km -
LCBO
170 Sandalwood Pky E, Brampton, ON L6Z 1Y5 7.26km
-
Esso Synergy
9800 Chinguacousy Road, Brampton, ON L6X 5E9 2.25km -
Shell
9950 Chinguacousy Road, Brampton, ON L6X 0H6 2.51km -
Petro Canada
9981 Chinguacousy Road, Brampton, ON L6X 0E8 2.57km
-
Garden Square
12 Main Street N, Brampton, ON L6V 1N6 5.07km -
Rose Theatre Brampton
1 Theatre Lane, Brampton, ON L6V 0A3 5.11km -
SilverCity Brampton Cinemas
50 Great Lakes Drive, Brampton, ON L6R 2K7 8.61km
-
Brampton Library - Four Corners Branch
65 Queen Street E, Brampton, ON L6W 3L6 5.3km -
Brampton Library
150 Central Park Dr, Brampton, ON L6T 1B4 9.86km -
Sheridan Intitute of Technology and Advanced Learning
7899 McLaughlin Road, Brampton, ON L6Y 5H9 6.07km
-
William Osler Hospital
Bovaird Drive E, Brampton, ON 10.76km -
Dynacare
9-9525 Mississauga Road, Unit 8, Brampton, ON L6X 0Z8 0.68km -
Langer's Wal Mart Family Medicine & Walk-In Clinic
9455 Mississauga Road, Brampton, ON L6X 0B3 0.78km
-
Gage Park
2 Wellington St W (at Wellington St. E), Brampton ON L6Y 4R2 5.07km -
Lake Aquitaine Park
2750 Aquitaine Ave, Mississauga ON L5N 3S6 9.77km -
Knightsbridge Park
Knightsbridge Rd (Central Park Dr), Bramalea ON 9.84km
-
Scotiabank
9483 Mississauga Rd, Brampton ON L6X 0Z8 0.69km -
Scotiabank
8974 Chinguacousy Rd, Brampton ON L6Y 5X6 2.69km -
Scotiabank
66 Quarry Edge Dr (at Bovaird Dr.), Brampton ON L6V 4K2 5.43km
- 4 bath
- 4 bed
- 2000 sqft
8 Waterdale Road, Brampton, Ontario • L7A 1S7 • Fletcher's Meadow
- 5 bath
- 4 bed
- 2500 sqft
221 Valleyway Drive, Brampton, Ontario • L6X 0N9 • Credit Valley
- 4 bath
- 4 bed
- 2000 sqft
4 Fairhill Avenue, Brampton, Ontario • L7A 2A9 • Fletcher's Meadow
- 5 bath
- 5 bed
- 3000 sqft
29 Ladbrook Crescent, Brampton, Ontario • L6X 5H7 • Credit Valley
- 5 bath
- 4 bed
- 3000 sqft
27 Foxmere Road, Brampton, Ontario • L7A 1S4 • Fletcher's Meadow













