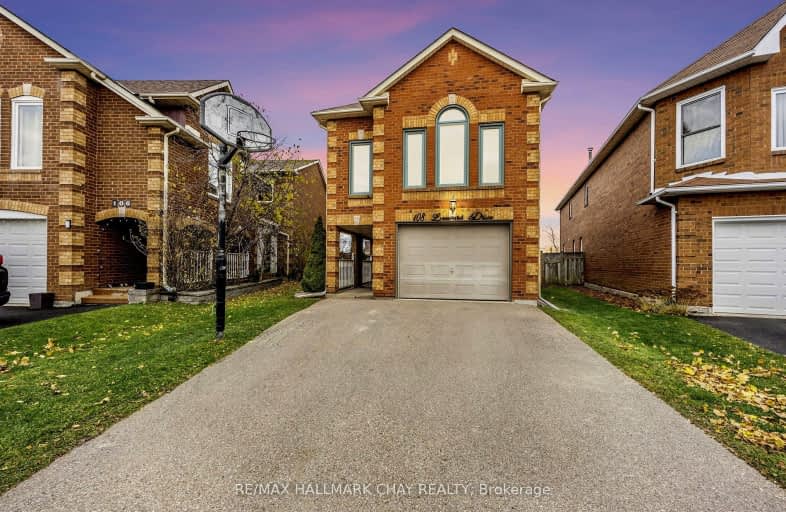
Video Tour
Somewhat Walkable
- Some errands can be accomplished on foot.
67
/100
Good Transit
- Some errands can be accomplished by public transportation.
52
/100
Somewhat Bikeable
- Most errands require a car.
48
/100

Harold F Loughin Public School
Elementary: Public
1.00 km
Hanover Public School
Elementary: Public
1.10 km
Father C W Sullivan Catholic School
Elementary: Catholic
1.24 km
Lester B Pearson Catholic School
Elementary: Catholic
1.26 km
ÉÉC Sainte-Jeanne-d'Arc
Elementary: Catholic
0.82 km
Russell D Barber Public School
Elementary: Public
1.03 km
Judith Nyman Secondary School
Secondary: Public
1.99 km
Holy Name of Mary Secondary School
Secondary: Catholic
2.80 km
Chinguacousy Secondary School
Secondary: Public
2.56 km
Central Peel Secondary School
Secondary: Public
2.14 km
Cardinal Leger Secondary School
Secondary: Catholic
3.68 km
North Park Secondary School
Secondary: Public
0.62 km
-
Peel Village Park
Brampton ON 4.89km -
Andrew Mccandles
500 Elbern Markell Dr, Brampton ON L6X 5L3 8.6km -
Meadowvale Conservation Area
1081 Old Derry Rd W (2nd Line), Mississauga ON L5B 3Y3 9.98km
-
Scotiabank
25 Peel Centre Dr (At Lisa St), Brampton ON L6T 3R5 1.33km -
TD Bank Financial Group
100 Peel Centre Dr (100 Peel Centre Dr), Brampton ON L6T 4G8 1.69km -
Scotiabank
284 Queen St E (at Hansen Rd.), Brampton ON L6V 1C2 1.93km












