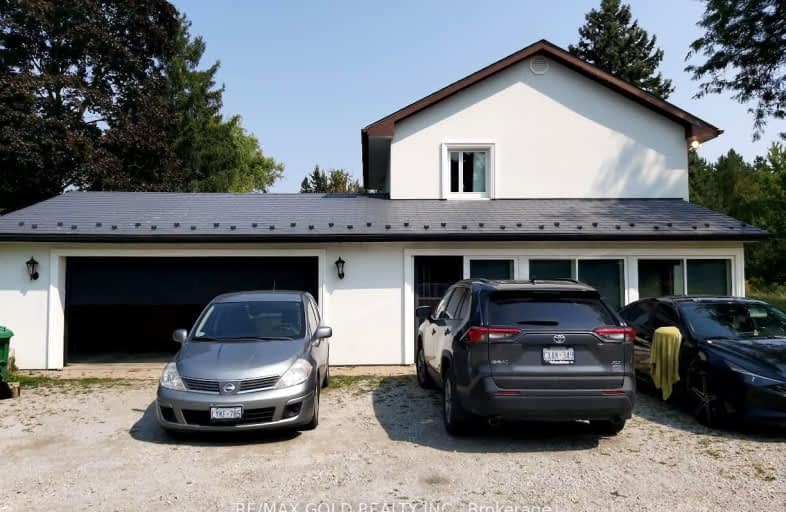Car-Dependent
- Almost all errands require a car.
Somewhat Bikeable
- Most errands require a car.

ÉÉC du Sacré-Coeur-Georgetown
Elementary: CatholicSt Francis of Assisi Separate School
Elementary: CatholicCentennial Middle School
Elementary: PublicGeorge Kennedy Public School
Elementary: PublicSt Brigid School
Elementary: CatholicSt Catherine of Alexandria Elementary School
Elementary: CatholicJean Augustine Secondary School
Secondary: PublicGary Allan High School - Halton Hills
Secondary: PublicParkholme School
Secondary: PublicChrist the King Catholic Secondary School
Secondary: CatholicGeorgetown District High School
Secondary: PublicSt Edmund Campion Secondary School
Secondary: Catholic-
Wexford Park
8.39km -
Peel Village Park
Brampton ON 10.86km -
Tobias Mason Park
3200 Cactus Gate, Mississauga ON L5N 8L6 10.97km
-
TD Bank Financial Group
9435 Mississauga Rd, Brampton ON L6X 0Z8 4.9km -
Scotiabank
8974 Chinguacousy Rd, Brampton ON L6Y 5X6 7.42km -
TD Bank Financial Group
10908 Hurontario St, Brampton ON L7A 3R9 8.35km
- 3 bath
- 4 bed
- 2000 sqft
73 Robert Parkinson Drive, Brampton, Ontario • L7A 0G2 • Northwest Brampton




