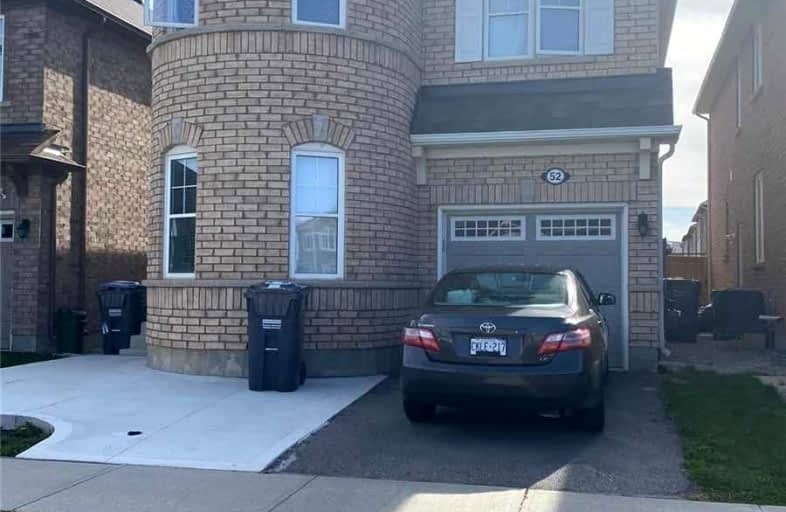Car-Dependent
- Most errands require a car.
42
/100
Some Transit
- Most errands require a car.
46
/100
Bikeable
- Some errands can be accomplished on bike.
62
/100

Dolson Public School
Elementary: Public
1.07 km
St. Daniel Comboni Catholic Elementary School
Elementary: Catholic
0.89 km
St. Aidan Catholic Elementary School
Elementary: Catholic
0.87 km
St. Bonaventure Catholic Elementary School
Elementary: Catholic
0.96 km
McCrimmon Middle School
Elementary: Public
1.11 km
Brisdale Public School
Elementary: Public
1.03 km
Jean Augustine Secondary School
Secondary: Public
2.65 km
Parkholme School
Secondary: Public
1.61 km
St. Roch Catholic Secondary School
Secondary: Catholic
3.31 km
Fletcher's Meadow Secondary School
Secondary: Public
1.56 km
David Suzuki Secondary School
Secondary: Public
4.86 km
St Edmund Campion Secondary School
Secondary: Catholic
1.04 km
-
Lake Aquitaine Park
2750 Aquitaine Ave, Mississauga ON L5N 3S6 13.31km -
Danville Park
6525 Danville Rd, Mississauga ON 13.89km -
Staghorn Woods Park
855 Ceremonial Dr, Mississauga ON 16.23km
-
BMO Bank of Montreal
9505 Mississauga Rd (Williams Pkwy), Brampton ON L6X 0Z8 3.96km -
Scotiabank
9483 Mississauga Rd, Brampton ON L6X 0Z8 4.06km -
Scotiabank
66 Quarry Edge Dr (at Bovaird Dr.), Brampton ON L6V 4K2 5.07km
$
$3,499
- 3 bath
- 4 bed
Upper-22 Pauline Crescent, Brampton, Ontario • L7A 2V4 • Northwest Sandalwood Parkway
$
$3,350
- 3 bath
- 4 bed
- 2000 sqft
Main -36 Clunburry Road, Brampton, Ontario • L7A 0C3 • Northwest Brampton














