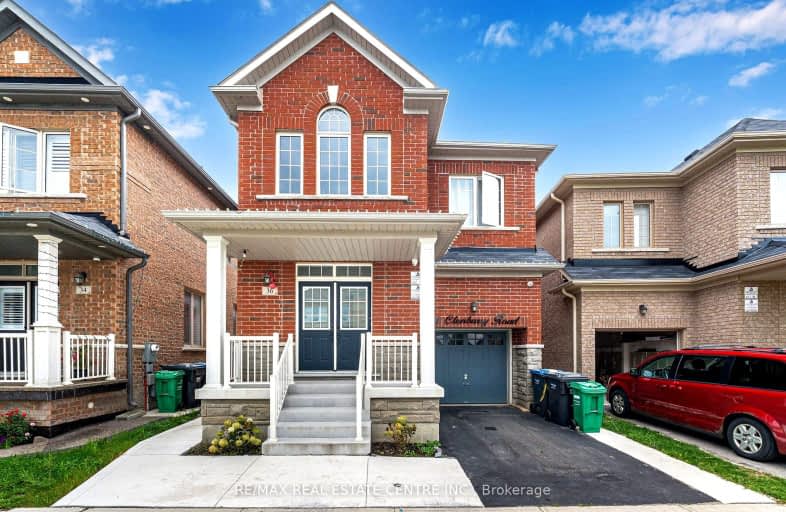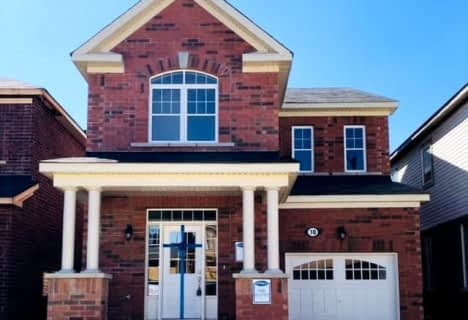Car-Dependent
- Almost all errands require a car.
Some Transit
- Most errands require a car.
Somewhat Bikeable
- Most errands require a car.

Dolson Public School
Elementary: PublicAlloa Public School
Elementary: PublicSt. Aidan Catholic Elementary School
Elementary: CatholicSt. Lucy Catholic Elementary School
Elementary: CatholicSt. Josephine Bakhita Catholic Elementary School
Elementary: CatholicBrisdale Public School
Elementary: PublicJean Augustine Secondary School
Secondary: PublicParkholme School
Secondary: PublicHeart Lake Secondary School
Secondary: PublicSt. Roch Catholic Secondary School
Secondary: CatholicFletcher's Meadow Secondary School
Secondary: PublicSt Edmund Campion Secondary School
Secondary: Catholic-
Endzone Sports Bar & Grill
10886 Hurontario Street, Unit 1A, Brampton, ON L7A 3R9 3.32km -
2 Bicas
15-2 Fisherman Drive, Brampton, ON L7A 1B5 3.88km -
St. Louis Bar and Grill
10061 McLaughlin Road, Unit 1, Brampton, ON L7A 2X5 4.12km
-
Bean + Pearl
10625 Creditview Road, Unit C1, Brampton, ON L7A 0T4 2.42km -
McDonald's
11670 Hurontario St.N., Brampton, ON L7A 1E6 3.19km -
Tim Hortons
210 Wanless Drive, Brampton, ON L7A 3K2 3.27km
-
Anytime Fitness
10906 Hurontario St, Units D 4,5 & 6, Brampton, ON L7A 3R9 3.28km -
Fit 4 Less
35 Worthington Avenue, Brampton, ON L7A 2Y7 3.88km -
Goodlife Fitness
10088 McLaughlin Road, Brampton, ON L7A 2X6 4.11km
-
Shoppers Drug Mart
10661 Chinguacousy Road, Building C, Flectchers Meadow, Brampton, ON L7A 3E9 2.35km -
Shoppers Drug Mart
180 Sandalwood Parkway, Brampton, ON L6Z 1Y4 4.68km -
Medi plus
20 Red Maple Drive, Unit 14, Brampton, ON L6X 4N7 4.91km
-
Chicago's Pizza Twist - Brampton
1475 Mayfield Road, Unit 3, Brampton, ON L7A 0C4 0.92km -
Hot Bite Pizza & Grill Halal
10990 Chinguacousy Road, Unit 3, Brampton, ON L7A 0P1 1.12km -
Royal Taste Sweets And Restaurant
10990 Chinguacousy Road, Brampton, ON L7A 0P1 1.19km
-
Trinity Common Mall
210 Great Lakes Drive, Brampton, ON L6R 2K7 7.09km -
Centennial Mall
227 Vodden Street E, Brampton, ON L6V 1N2 7.41km -
Halton Hills Shopping Centre
235 Guelph Street, Halton Hills, ON L7G 4A8 7.66km
-
FreshCo
10651 Chinguacousy Road, Brampton, ON L6Y 0N5 2.46km -
Langos
65 Dufay Road, Brampton, ON L7A 0B5 3.37km -
Sobeys
11965 Hurontario Street, Brampton, ON L6Z 4P7 3.39km
-
LCBO
31 Worthington Avenue, Brampton, ON L7A 2Y7 3.92km -
The Beer Store
11 Worthington Avenue, Brampton, ON L7A 2Y7 4.11km -
LCBO
170 Sandalwood Pky E, Brampton, ON L6Z 1Y5 4.7km
-
Auto Supreme
11482 Hurontario Street, Brampton, ON L7A 1E6 3.18km -
Petro-Canada
5 Sandalwood Parkway W, Brampton, ON L7A 1J6 3.72km -
Petro Canada
9981 Chinguacousy Road, Brampton, ON L6X 0E8 4.17km
-
SilverCity Brampton Cinemas
50 Great Lakes Drive, Brampton, ON L6R 2K7 6.97km -
Rose Theatre Brampton
1 Theatre Lane, Brampton, ON L6V 0A3 7.47km -
Garden Square
12 Main Street N, Brampton, ON L6V 1N6 7.54km
-
Brampton Library - Four Corners Branch
65 Queen Street E, Brampton, ON L6W 3L6 7.67km -
Brampton Library, Springdale Branch
10705 Bramalea Rd, Brampton, ON L6R 0C1 8.77km -
Halton Hills Public Library
9 Church Street, Georgetown, ON L7G 2A3 9.21km
-
William Osler Hospital
Bovaird Drive E, Brampton, ON 9.33km -
Georgetown Hospital
1 Princess Anne Drive, Georgetown, ON L7G 2B8 9.9km -
Sandalwood Medical Centre
170 Sandalwood Parkway E, Unit 1, Brampton, ON L6Z 1Y5 4.61km
-
Worthington Park
Brampton ON 3.65km -
Chinguacousy Park
Central Park Dr (at Queen St. E), Brampton ON L6S 6G7 10.16km -
Tobias Mason Park
3200 Cactus Gate, Mississauga ON L5N 8L6 14.47km
-
Scotiabank
66 Quarry Edge Dr (at Bovaird Dr.), Brampton ON L6V 4K2 5.3km -
CIBC
380 Bovaird Dr E, Brampton ON L6Z 2S6 5.56km -
Scotiabank
8974 Chinguacousy Rd, Brampton ON L6Y 5X6 7.29km
- 3 bath
- 4 bed
- 2000 sqft
60 Brentcliff Drive, Brampton, Ontario • L7A 2N2 • Fletcher's Meadow














