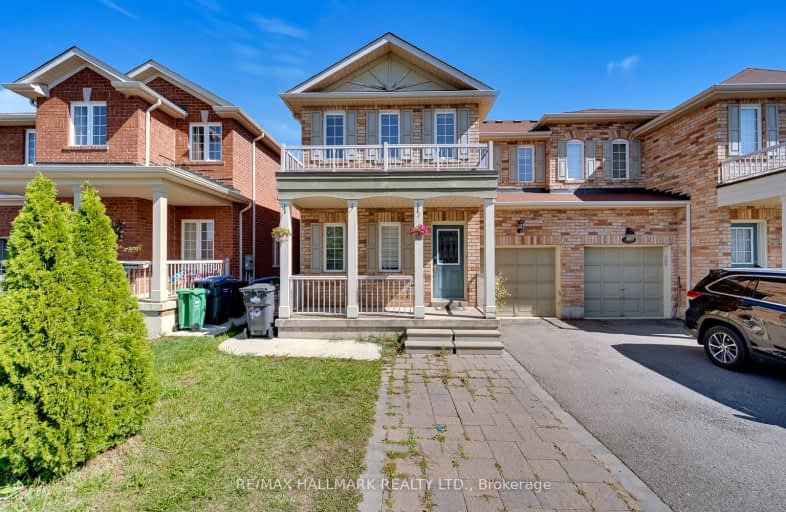Somewhat Walkable
- Some errands can be accomplished on foot.
Some Transit
- Most errands require a car.
Bikeable
- Some errands can be accomplished on bike.

McClure PS (Elementary)
Elementary: PublicSpringbrook P.S. (Elementary)
Elementary: PublicSt. Jean-Marie Vianney Catholic Elementary School
Elementary: CatholicLorenville P.S. (Elementary)
Elementary: PublicJames Potter Public School
Elementary: PublicIngleborough (Elementary)
Elementary: PublicJean Augustine Secondary School
Secondary: PublicParkholme School
Secondary: PublicSt. Roch Catholic Secondary School
Secondary: CatholicFletcher's Meadow Secondary School
Secondary: PublicDavid Suzuki Secondary School
Secondary: PublicSt Edmund Campion Secondary School
Secondary: Catholic-
Meadowvale Conservation Area
1081 Old Derry Rd W (2nd Line), Mississauga ON L5B 3Y3 7.41km -
Chinguacousy Park
Central Park Dr (at Queen St. E), Brampton ON L6S 6G7 8.98km -
Lake Aquitaine Park
2750 Aquitaine Ave, Mississauga ON L5N 3S6 10.03km
-
TD Bank Financial Group
9435 Mississauga Rd, Brampton ON L6X 0Z8 1.71km -
TD Bank Financial Group
8305 Financial Dr, Brampton ON L6Y 1M1 3.94km -
TD Canada Trust ATM
130 Brickyard Way, Brampton ON L6V 4N1 4.05km
- 3 bath
- 4 bed
- 2000 sqft
Mn+2n-78 Fairhill Avenue, Brampton, Ontario • L7A 2E8 • Fletcher's Meadow














