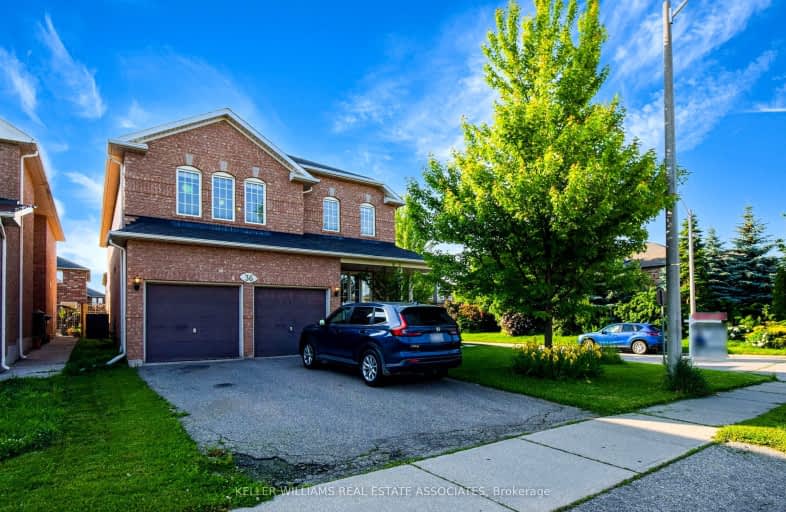Car-Dependent
- Most errands require a car.
Good Transit
- Some errands can be accomplished by public transportation.
Bikeable
- Some errands can be accomplished on bike.

Mount Pleasant Village Public School
Elementary: PublicSt. Bonaventure Catholic Elementary School
Elementary: CatholicGuardian Angels Catholic Elementary School
Elementary: CatholicAylesbury P.S. Elementary School
Elementary: PublicWorthington Public School
Elementary: PublicMcCrimmon Middle School
Elementary: PublicJean Augustine Secondary School
Secondary: PublicParkholme School
Secondary: PublicSt. Roch Catholic Secondary School
Secondary: CatholicFletcher's Meadow Secondary School
Secondary: PublicDavid Suzuki Secondary School
Secondary: PublicSt Edmund Campion Secondary School
Secondary: Catholic-
Meadowvale Conservation Area
1081 Old Derry Rd W (2nd Line), Mississauga ON L5B 3Y3 9.87km -
Staghorn Woods Park
855 Ceremonial Dr, Mississauga ON 15.06km -
Manor Hill Park
Ontario 15.6km
-
Scotiabank
10631 Chinguacousy Rd (at Sandalwood Pkwy), Brampton ON L7A 0N5 1.41km -
RBC Royal Bank
10098 McLaughlin Rd, Brampton ON L7A 2X6 2.4km -
Scotiabank
9483 Mississauga Rd, Brampton ON L6X 0Z8 3.29km
- 4 bath
- 4 bed
- 3000 sqft
Upper-74 Clockwork Drive, Brampton, Ontario • L7A 0C3 • Northwest Brampton













