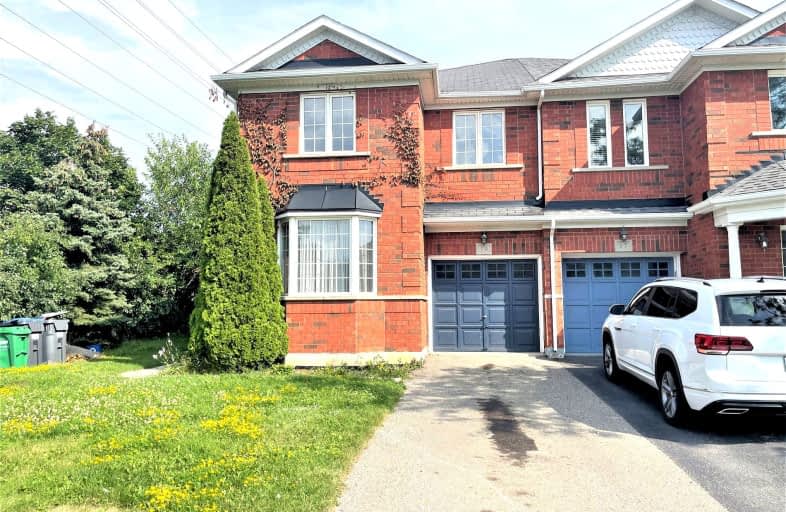Car-Dependent
- Almost all errands require a car.
Good Transit
- Some errands can be accomplished by public transportation.
Very Bikeable
- Most errands can be accomplished on bike.

St Ursula Elementary School
Elementary: CatholicSt Angela Merici Catholic Elementary School
Elementary: CatholicGuardian Angels Catholic Elementary School
Elementary: CatholicEdenbrook Hill Public School
Elementary: PublicNelson Mandela P.S. (Elementary)
Elementary: PublicWorthington Public School
Elementary: PublicJean Augustine Secondary School
Secondary: PublicParkholme School
Secondary: PublicSt. Roch Catholic Secondary School
Secondary: CatholicFletcher's Meadow Secondary School
Secondary: PublicDavid Suzuki Secondary School
Secondary: PublicSt Edmund Campion Secondary School
Secondary: Catholic-
Chinguacousy Park
Central Park Dr (at Queen St. E), Brampton ON L6S 6G7 8.14km -
Aloma Park Playground
Avondale Blvd, Brampton ON 8.98km -
Dunblaine Park
Brampton ON L6T 3H2 9.58km
-
RBC Royal Bank
95 Dufay Rd, Brampton ON L7A 4J1 2.94km -
Scotiabank
66 Quarry Edge Dr (at Bovaird Dr.), Brampton ON L6V 4K2 3.09km -
Scotiabank
9483 Mississauga Rd, Brampton ON L6X 0Z8 3.38km
- 3 bath
- 4 bed
- 2000 sqft
Mn+2n-78 Fairhill Avenue North, Brampton, Ontario • L7A 2E8 • Fletcher's Meadow
- 4 bath
- 4 bed
- 2500 sqft
Upper-36 Grendon Crescent, Brampton, Ontario • L6X 5N4 • Credit Valley














