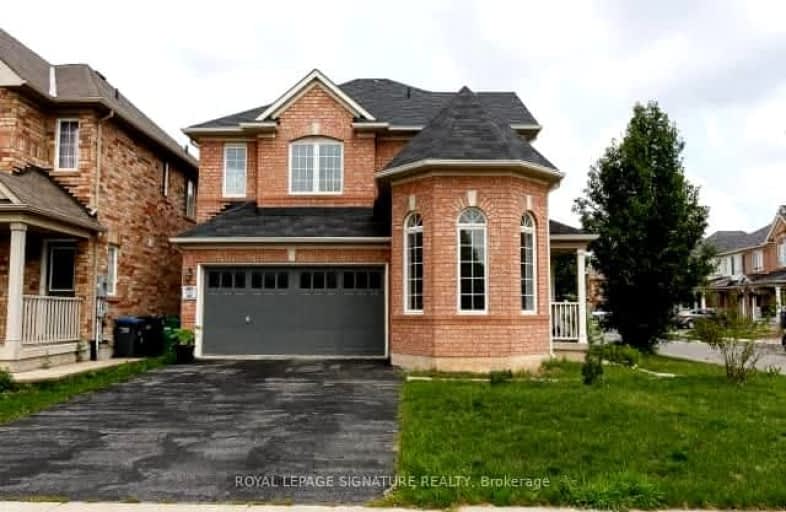Car-Dependent
- Most errands require a car.
Good Transit
- Some errands can be accomplished by public transportation.
Very Bikeable
- Most errands can be accomplished on bike.

Mount Pleasant Village Public School
Elementary: PublicSt. Jean-Marie Vianney Catholic Elementary School
Elementary: CatholicGuardian Angels Catholic Elementary School
Elementary: CatholicLorenville P.S. (Elementary)
Elementary: PublicJames Potter Public School
Elementary: PublicWorthington Public School
Elementary: PublicJean Augustine Secondary School
Secondary: PublicParkholme School
Secondary: PublicSt. Roch Catholic Secondary School
Secondary: CatholicFletcher's Meadow Secondary School
Secondary: PublicDavid Suzuki Secondary School
Secondary: PublicSt Edmund Campion Secondary School
Secondary: Catholic-
Lake Aquitaine Park
2750 Aquitaine Ave, Mississauga ON L5N 3S6 10.86km -
Danville Park
6525 Danville Rd, Mississauga ON 10.99km -
Staghorn Woods Park
855 Ceremonial Dr, Mississauga ON 13.33km
-
BMO Bank of Montreal
9505 Mississauga Rd (Williams Pkwy), Brampton ON L6X 0Z8 2.17km -
Scotiabank
9483 Mississauga Rd, Brampton ON L6X 0Z8 2.23km -
Scotiabank
66 Quarry Edge Dr (at Bovaird Dr.), Brampton ON L6V 4K2 3.92km
- 3 bath
- 4 bed
- 2000 sqft
Main-22 Waterdale Road, Brampton, Ontario • L7A 1S3 • Fletcher's Meadow
- 3 bath
- 4 bed
Upper-22 Pauline Crescent, Brampton, Ontario • L7A 2V4 • Northwest Sandalwood Parkway
- 2 bath
- 4 bed
- 1500 sqft
114 Bushmill Circle, Brampton, Ontario • L7A 0K6 • Fletcher's Meadow













