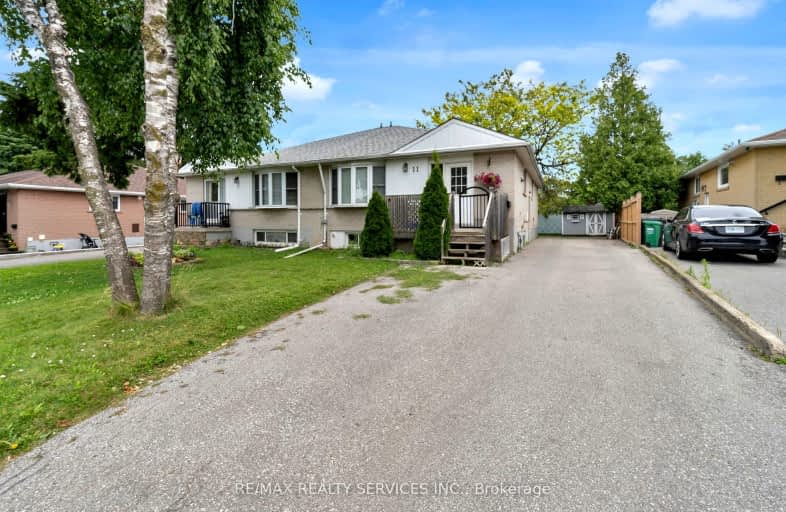Somewhat Walkable
- Some errands can be accomplished on foot.
58
/100
Good Transit
- Some errands can be accomplished by public transportation.
60
/100
Bikeable
- Some errands can be accomplished on bike.
50
/100

Birchbank Public School
Elementary: Public
0.80 km
Aloma Crescent Public School
Elementary: Public
0.44 km
Dorset Drive Public School
Elementary: Public
0.88 km
Cardinal Newman Catholic School
Elementary: Catholic
1.49 km
St John Fisher Separate School
Elementary: Catholic
1.07 km
Balmoral Drive Senior Public School
Elementary: Public
1.07 km
Judith Nyman Secondary School
Secondary: Public
3.75 km
Holy Name of Mary Secondary School
Secondary: Catholic
3.20 km
Chinguacousy Secondary School
Secondary: Public
4.04 km
Bramalea Secondary School
Secondary: Public
1.09 km
Turner Fenton Secondary School
Secondary: Public
4.03 km
St Thomas Aquinas Secondary School
Secondary: Catholic
3.53 km
-
Mississauga Valley Park
1275 Mississauga Valley Blvd, Mississauga ON L5A 3R8 13.95km -
Cruickshank Park
Lawrence Ave W (Little Avenue), Toronto ON 14.04km -
Syed Jalaluddin Memorial Park
490 Mississauga Valley Blvd, Mississauga ON L5A 3A9 14.77km
-
CIBC
7940 Hurontario St (at Steeles Ave.), Brampton ON L6Y 0B8 5.56km -
Scotiabank
66 Quarry Edge Dr (at Bovaird Dr.), Brampton ON L6V 4K2 6.74km -
Scotiabank
10645 Bramalea Rd (Sandalwood), Brampton ON L6R 3P4 7.27km














