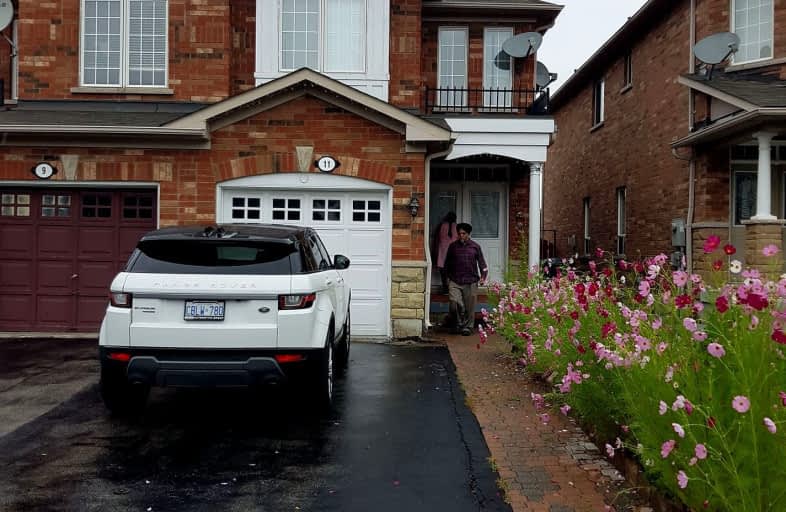
Jefferson Public School
Elementary: Public
2.19 km
St John Bosco School
Elementary: Catholic
1.80 km
Father Clair Tipping School
Elementary: Catholic
0.82 km
Good Shepherd Catholic Elementary School
Elementary: Catholic
1.50 km
Robert J Lee Public School
Elementary: Public
0.91 km
Fairlawn Elementary Public School
Elementary: Public
1.15 km
Judith Nyman Secondary School
Secondary: Public
2.81 km
Holy Name of Mary Secondary School
Secondary: Catholic
2.81 km
Chinguacousy Secondary School
Secondary: Public
2.26 km
Sandalwood Heights Secondary School
Secondary: Public
1.48 km
Louise Arbour Secondary School
Secondary: Public
3.17 km
St Thomas Aquinas Secondary School
Secondary: Catholic
2.53 km
-
Chinguacousy Park
Central Park Dr (at Queen St. E), Brampton ON L6S 6G7 3.64km -
Lina Marino Park
105 Valleywood Blvd, Caledon ON 8.42km -
Humber Valley Parkette
282 Napa Valley Ave, Vaughan ON 10.57km
-
RBC Royal Bank
7 Sunny Meadow Blvd, Brampton ON L6R 1W7 1.29km -
RBC Royal Bank
11805 Bramalea Rd, Brampton ON L6R 3S9 4.52km -
CIBC
380 Bovaird Dr E, Brampton ON L6Z 2S6 6.34km
$
$1,650
- 1 bath
- 1 bed
Bsmt1-206 Sunny Meadow Boulevard, Brampton, Ontario • L6R 2Y7 • Sandringham-Wellington
$
$1,600
- 1 bath
- 1 bed
Lower-11 Asterwind Crescent, Brampton, Ontario • L6R 1V9 • Sandringham-Wellington





