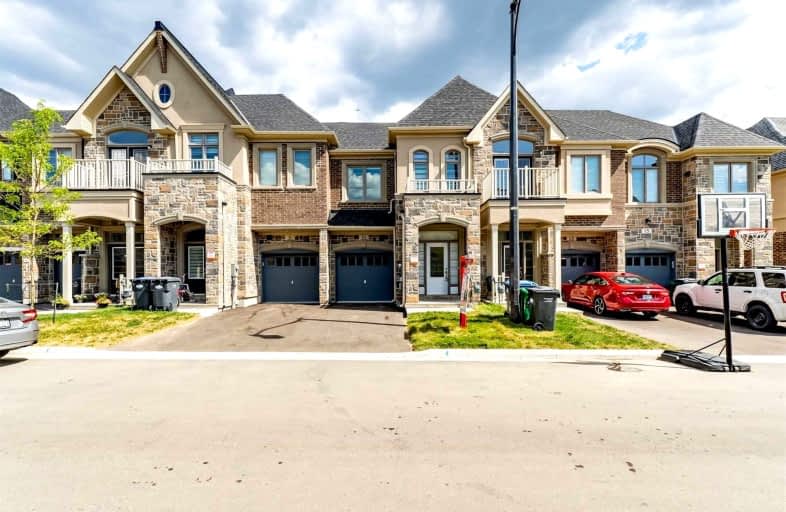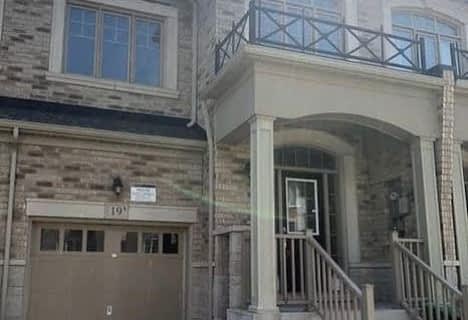Car-Dependent
- Almost all errands require a car.
4
/100
Some Transit
- Most errands require a car.
30
/100
Somewhat Bikeable
- Most errands require a car.
26
/100

St. Alphonsa Catholic Elementary School
Elementary: Catholic
2.00 km
Whaley's Corners Public School
Elementary: Public
0.77 km
Huttonville Public School
Elementary: Public
1.86 km
Eldorado P.S. (Elementary)
Elementary: Public
1.27 km
Ingleborough (Elementary)
Elementary: Public
3.57 km
Churchville P.S. Elementary School
Elementary: Public
3.34 km
Jean Augustine Secondary School
Secondary: Public
5.05 km
École secondaire Jeunes sans frontières
Secondary: Public
2.93 km
ÉSC Sainte-Famille
Secondary: Catholic
4.07 km
St Augustine Secondary School
Secondary: Catholic
4.10 km
St. Roch Catholic Secondary School
Secondary: Catholic
4.94 km
David Suzuki Secondary School
Secondary: Public
4.63 km
-
Lake Aquitaine Park
2750 Aquitaine Ave, Mississauga ON L5N 3S6 5.65km -
Sugar Maple Woods Park
9.18km -
Churchill Meadows Community Common
3675 Thomas St, Mississauga ON 9km
-
Scotiabank
9483 Mississauga Rd, Brampton ON L6X 0Z8 3.63km -
Scotiabank
8974 Chinguacousy Rd, Brampton ON L6Y 5X6 4.31km -
TD Bank Financial Group
545 Steeles Ave W (at McLaughlin Rd), Brampton ON L6Y 4E7 5.03km









