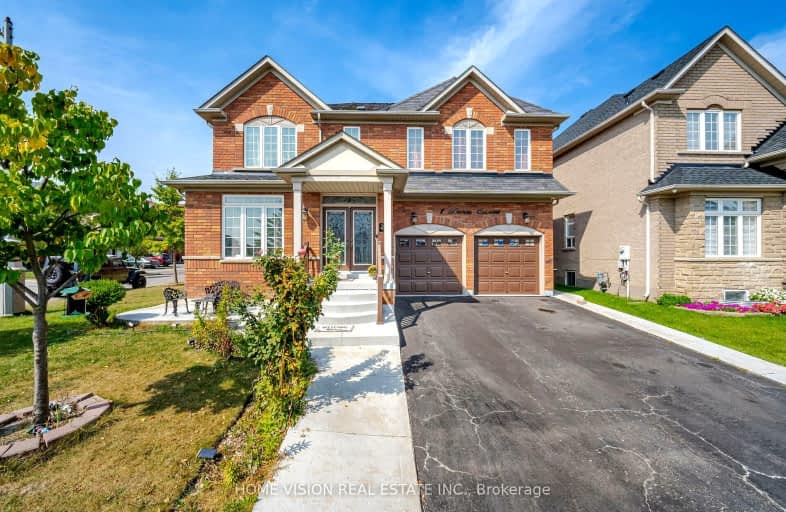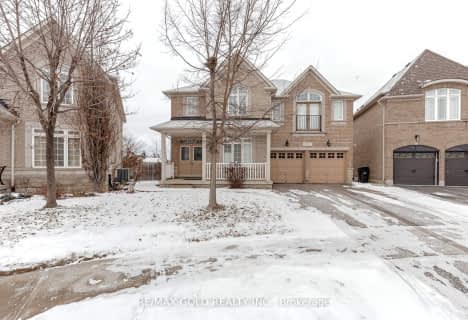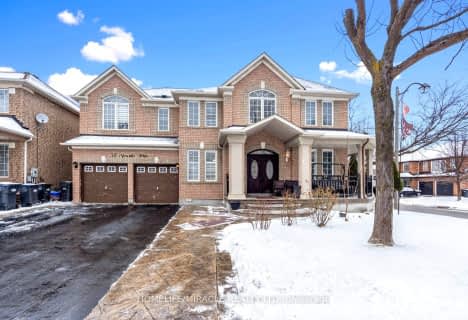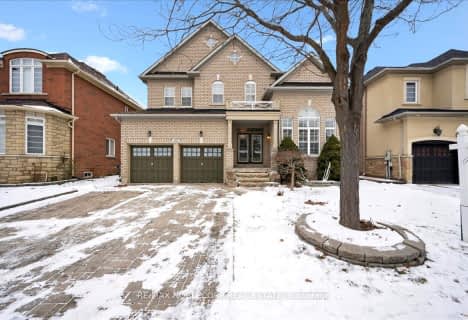Car-Dependent
- Most errands require a car.
Some Transit
- Most errands require a car.
Bikeable
- Some errands can be accomplished on bike.

Stanley Mills Public School
Elementary: PublicCarberry Public School
Elementary: PublicHewson Elementary Public School
Elementary: PublicSpringdale Public School
Elementary: PublicLougheed Middle School
Elementary: PublicSunny View Middle School
Elementary: PublicChinguacousy Secondary School
Secondary: PublicHarold M. Brathwaite Secondary School
Secondary: PublicSandalwood Heights Secondary School
Secondary: PublicLouise Arbour Secondary School
Secondary: PublicSt Marguerite d'Youville Secondary School
Secondary: CatholicMayfield Secondary School
Secondary: Public-
Chinguacousy Park
Central Park Dr (at Queen St. E), Brampton ON L6S 6G7 5.82km -
Meadowvale Conservation Area
1081 Old Derry Rd W (2nd Line), Mississauga ON L5B 3Y3 15.8km -
Wincott Park
Wincott Dr, Toronto ON 19.34km
-
Scotiabank
10645 Bramalea Rd (Sandalwood), Brampton ON L6R 3P4 1.34km -
Scotiabank
160 Yellow Avens Blvd (at Airport Rd.), Brampton ON L6R 0M5 2.28km -
CIBC
380 Bovaird Dr E, Brampton ON L6Z 2S6 5.93km
- 4 bath
- 4 bed
- 3000 sqft
20 Blackstone River Drive, Brampton, Ontario • L6R 3V5 • Sandringham-Wellington North
- 4 bath
- 4 bed
- 2000 sqft
448 Father Tobin Road, Brampton, Ontario • L6R 0S2 • Sandringham-Wellington
- 4 bath
- 4 bed
- 2500 sqft
3 Kessler Drive, Brampton, Ontario • L6R 4G2 • Sandringham-Wellington North
- 4 bath
- 4 bed
25 Golden Eagle Road, Brampton, Ontario • L6R 1Z4 • Sandringham-Wellington
- 4 bath
- 4 bed
- 3000 sqft
25 Ribbon Drive, Brampton, Ontario • L6R 2C5 • Sandringham-Wellington
- 5 bath
- 4 bed
37 DELMONICO Road, Brampton, Ontario • L6P 2W8 • Vales of Castlemore North
- 5 bath
- 4 bed
- 2500 sqft
28 Powell Drive, Brampton, Ontario • L6R 0L1 • Sandringham-Wellington
- 3 bath
- 4 bed
52 Runnymede Crescent, Brampton, Ontario • L6R 0L2 • Sandringham-Wellington
- 4 bath
- 4 bed
- 1500 sqft
45 Kettlewell Crescent, Brampton, Ontario • L6R 0T1 • Sandringham-Wellington
- 6 bath
- 5 bed
- 3500 sqft
38 Sparta Drive, Brampton, Ontario • L6P 1H8 • Vales of Castlemore
- 5 bath
- 4 bed
- 2500 sqft
32 Aristocrat Road, Brampton, Ontario • L6P 1X7 • Vales of Castlemore














