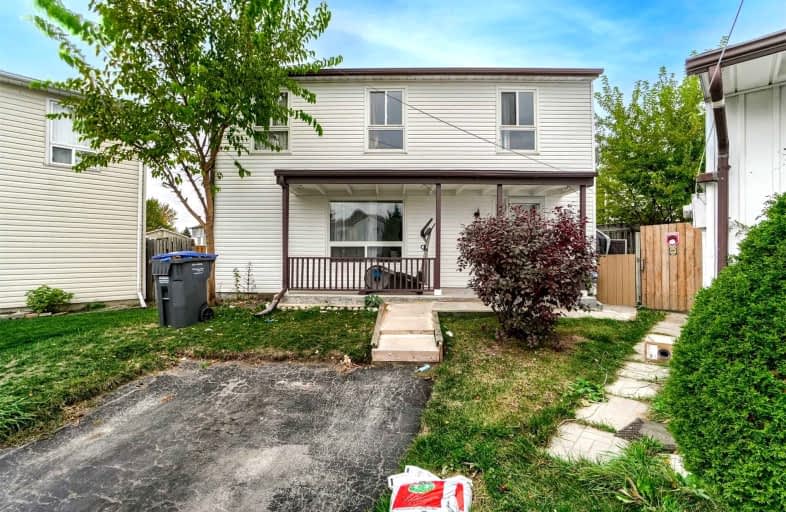
Hilldale Public School
Elementary: Public
1.02 km
Hanover Public School
Elementary: Public
0.21 km
Lester B Pearson Catholic School
Elementary: Catholic
0.34 km
ÉÉC Sainte-Jeanne-d'Arc
Elementary: Catholic
1.15 km
Clark Boulevard Public School
Elementary: Public
1.19 km
Williams Parkway Senior Public School
Elementary: Public
1.18 km
Judith Nyman Secondary School
Secondary: Public
1.37 km
Holy Name of Mary Secondary School
Secondary: Catholic
1.90 km
Chinguacousy Secondary School
Secondary: Public
1.93 km
Bramalea Secondary School
Secondary: Public
1.96 km
North Park Secondary School
Secondary: Public
1.39 km
St Thomas Aquinas Secondary School
Secondary: Catholic
2.65 km













