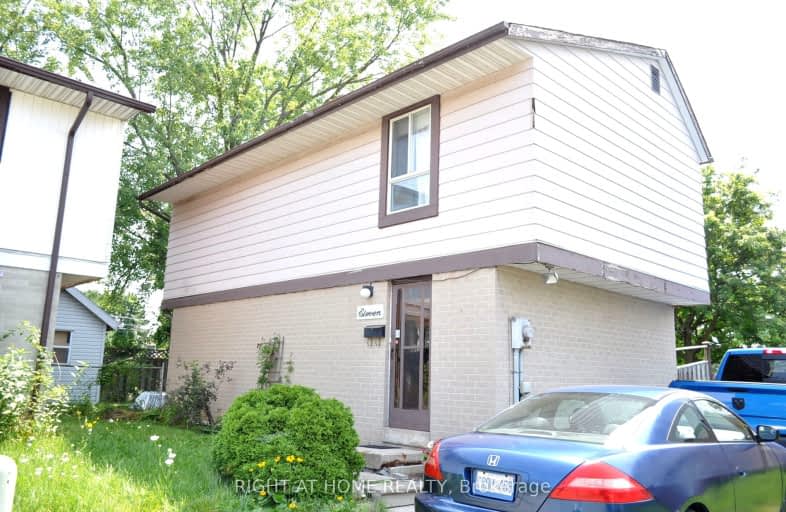
Hilldale Public School
Elementary: Public
0.25 km
Jefferson Public School
Elementary: Public
1.03 km
St Jean Brebeuf Separate School
Elementary: Catholic
0.49 km
Goldcrest Public School
Elementary: Public
0.35 km
Lester B Pearson Catholic School
Elementary: Catholic
0.81 km
Williams Parkway Senior Public School
Elementary: Public
0.65 km
Judith Nyman Secondary School
Secondary: Public
0.55 km
Holy Name of Mary Secondary School
Secondary: Catholic
0.82 km
Chinguacousy Secondary School
Secondary: Public
0.89 km
Bramalea Secondary School
Secondary: Public
2.12 km
North Park Secondary School
Secondary: Public
2.14 km
St Thomas Aquinas Secondary School
Secondary: Catholic
1.55 km
-
Mississauga Valley Park
1275 Mississauga Valley Blvd, Mississauga ON L5A 3R8 17.06km -
Humbertown Park
Toronto ON 17.68km -
Chestnut Hill Park
Toronto ON 17.88km
-
CIBC
380 Bovaird Dr E, Brampton ON L6Z 2S6 4.68km -
Scotiabank
160 Yellow Avens Blvd (at Airport Rd.), Brampton ON L6R 0M5 5.57km -
TD Bank Financial Group
7685 Hurontario St S, Brampton ON L6W 0B4 7.82km


