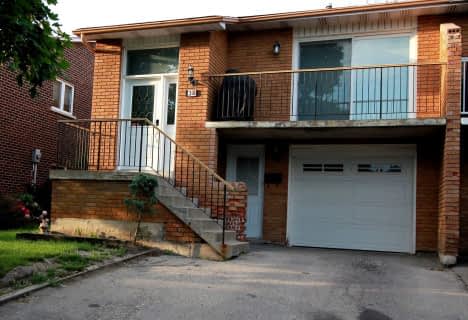
Harold F Loughin Public School
Elementary: Public
1.10 km
Hanover Public School
Elementary: Public
0.86 km
Father C W Sullivan Catholic School
Elementary: Catholic
1.28 km
Lester B Pearson Catholic School
Elementary: Catholic
1.09 km
ÉÉC Sainte-Jeanne-d'Arc
Elementary: Catholic
0.63 km
Russell D Barber Public School
Elementary: Public
1.28 km
Judith Nyman Secondary School
Secondary: Public
1.94 km
Holy Name of Mary Secondary School
Secondary: Catholic
2.66 km
Chinguacousy Secondary School
Secondary: Public
2.52 km
Central Peel Secondary School
Secondary: Public
2.18 km
Bramalea Secondary School
Secondary: Public
2.52 km
North Park Secondary School
Secondary: Public
0.89 km












