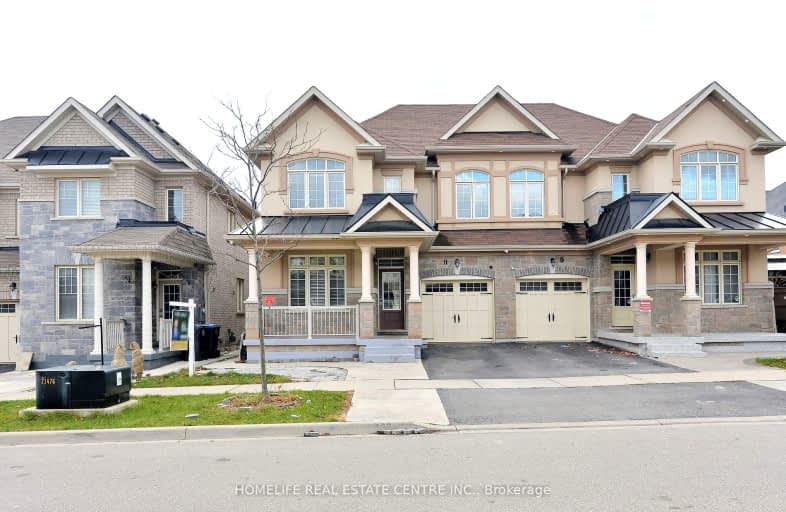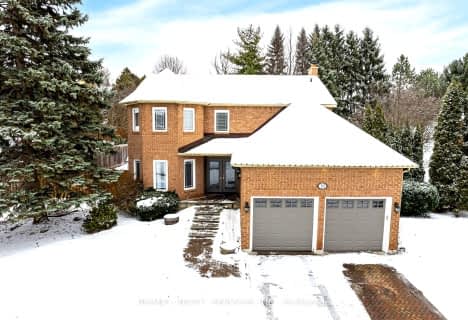Somewhat Walkable
- Some errands can be accomplished on foot.
Some Transit
- Most errands require a car.
Bikeable
- Some errands can be accomplished on bike.

Countryside Village PS (Elementary)
Elementary: PublicVenerable Michael McGivney Catholic Elementary School
Elementary: CatholicCarberry Public School
Elementary: PublicRoss Drive P.S. (Elementary)
Elementary: PublicSpringdale Public School
Elementary: PublicLougheed Middle School
Elementary: PublicHarold M. Brathwaite Secondary School
Secondary: PublicSandalwood Heights Secondary School
Secondary: PublicNotre Dame Catholic Secondary School
Secondary: CatholicLouise Arbour Secondary School
Secondary: PublicSt Marguerite d'Youville Secondary School
Secondary: CatholicMayfield Secondary School
Secondary: Public- 4 bath
- 4 bed
- 2000 sqft
27 Buttercup Lane, Brampton, Ontario • L6R 1M9 • Sandringham-Wellington
- 4 bath
- 4 bed
- 2500 sqft
49 Australia Drive, Brampton, Ontario • L6R 3G1 • Sandringham-Wellington
- 4 bath
- 4 bed
- 2000 sqft
92 Softneedle Avenue, Brampton, Ontario • L6R 1L2 • Sandringham-Wellington
- 2 bath
- 4 bed
- 2500 sqft
14 Royal Palm Drive, Brampton, Ontario • L6Z 1P5 • Heart Lake East
- 4 bath
- 4 bed
- 2500 sqft
39 Rattlesnake Road, Brampton, Ontario • L6R 3B9 • Sandringham-Wellington
- 4 bath
- 4 bed
- 2500 sqft
154 Father Tobin Road, Brampton, Ontario • L6R 0E3 • Sandringham-Wellington






















