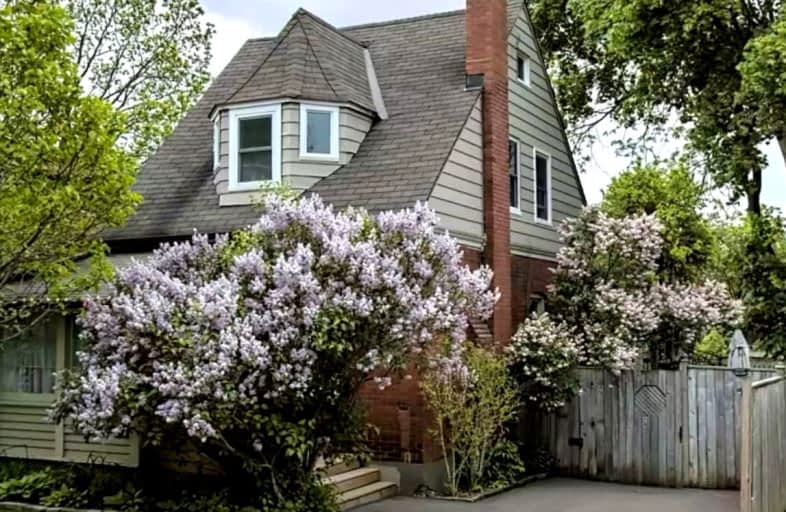
Walker's Paradise
- Daily errands do not require a car.
Good Transit
- Some errands can be accomplished by public transportation.
Very Bikeable
- Most errands can be accomplished on bike.

Our Lady of Fatima School
Elementary: CatholicGlendale Public School
Elementary: PublicSt Anne Separate School
Elementary: CatholicSir John A. Macdonald Senior Public School
Elementary: PublicAgnes Taylor Public School
Elementary: PublicKingswood Drive Public School
Elementary: PublicArchbishop Romero Catholic Secondary School
Secondary: CatholicCentral Peel Secondary School
Secondary: PublicCardinal Leger Secondary School
Secondary: CatholicBrampton Centennial Secondary School
Secondary: PublicNotre Dame Catholic Secondary School
Secondary: CatholicDavid Suzuki Secondary School
Secondary: Public-
Chinguacousy Park
Central Park Dr (at Queen St. E), Brampton ON L6S 6G7 5.06km -
Lina Marino Park
105 Valleywood Blvd, Caledon ON 8.05km -
Lake Aquitaine Park
2750 Aquitaine Ave, Mississauga ON L5N 3S6 11.56km
-
TD Bank Financial Group
130 Brickyard Way, Brampton ON L6V 4N1 1.56km -
CIBC
380 Bovaird Dr E, Brampton ON L6Z 2S6 2.85km -
CIBC
60 Peel Centre Dr (btwn Queen & Dixie), Brampton ON L6T 4G8 3.89km
- 2 bath
- 3 bed
- 1100 sqft
148 Sunforest Drive, Brampton, Ontario • L6Z 2B6 • Heart Lake West
- 4 bath
- 4 bed
- 1500 sqft
180 Tiller Trail, Brampton, Ontario • L6X 4S8 • Fletcher's Creek Village
- 2 bath
- 2 bed
- 1100 sqft
34 McMurchy Avenue North, Brampton, Ontario • L6X 1Y1 • Downtown Brampton












