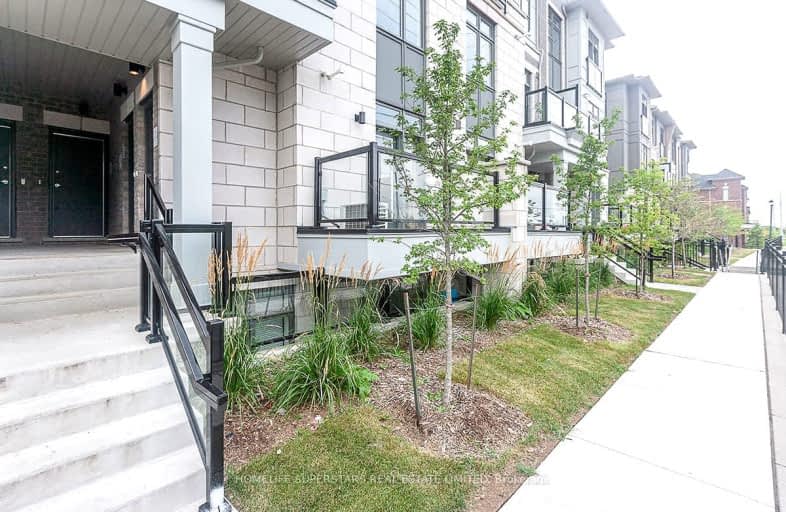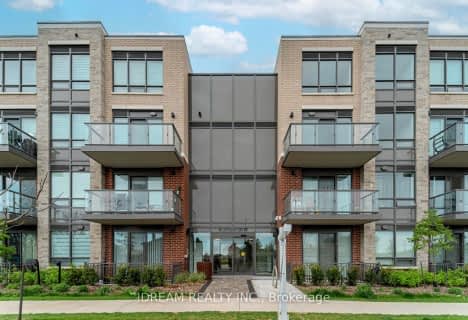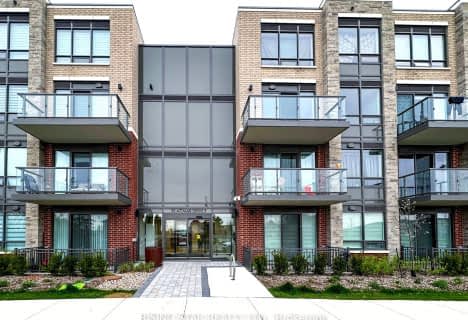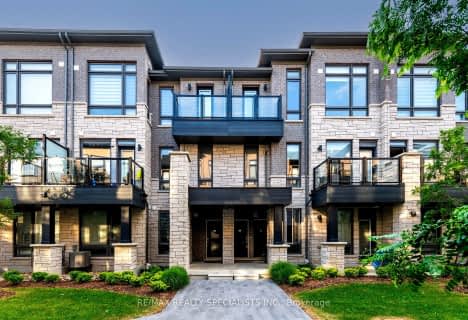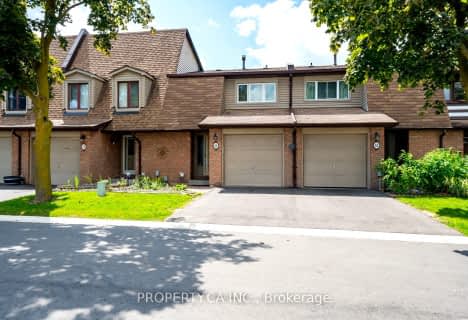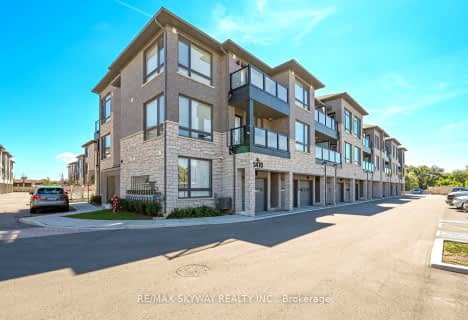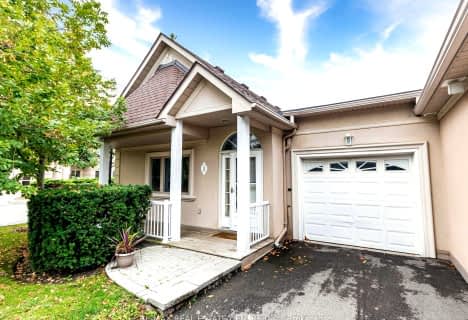Car-Dependent
- Most errands require a car.
Good Transit
- Some errands can be accomplished by public transportation.
Somewhat Bikeable
- Most errands require a car.

Father Francis McSpiritt Catholic Elementary School
Elementary: CatholicSt. André Bessette Catholic Elementary School
Elementary: CatholicCalderstone Middle Middle School
Elementary: PublicRed Willow Public School
Elementary: PublicClaireville Public School
Elementary: PublicWalnut Grove P.S. (Elementary)
Elementary: PublicHoly Name of Mary Secondary School
Secondary: CatholicChinguacousy Secondary School
Secondary: PublicBramalea Secondary School
Secondary: PublicCardinal Ambrozic Catholic Secondary School
Secondary: CatholicCastlebrooke SS Secondary School
Secondary: PublicSt Thomas Aquinas Secondary School
Secondary: Catholic-
Sentinel park
Toronto ON 15.16km -
Downsview Dells Park
1651 Sheppard Ave W, Toronto ON M3M 2X4 15.27km -
Humbertown Park
Toronto ON 16.71km
-
TD Bank Financial Group
3978 Cottrelle Blvd, Brampton ON L6P 2R1 3.84km -
Scotiabank
160 Yellow Avens Blvd (at Airport Rd.), Brampton ON L6R 0M5 4.96km -
CIBC
8535 Hwy 27 (Langstaff Rd & Hwy 27), Woodbridge ON L4H 4Y1 6.47km
- 2 bath
- 2 bed
- 1000 sqft
312-10 Halliford Place, Brampton, Ontario • L6P 0N5 • Goreway Drive Corridor
- 1 bath
- 2 bed
- 800 sqft
101-20 Halliford Place East, Brampton, Ontario • L6P 4R1 • Bram East
- 3 bath
- 3 bed
- 1200 sqft
30-900 Central Park Drive, Brampton, Ontario • L6S 3J6 • Northgate
- 2 bath
- 2 bed
- 800 sqft
308-10 Halliford Place, Brampton, Ontario • L6P 0N5 • Goreway Drive Corridor
- 2 bath
- 3 bed
- 1200 sqft
33-1020 Central Park Drive, Brampton, Ontario • L6S 3L6 • Brampton North
- 2 bath
- 2 bed
- 1200 sqft
1 Brambrook Way, Brampton, Ontario • L6P 1C3 • Goreway Drive Corridor
