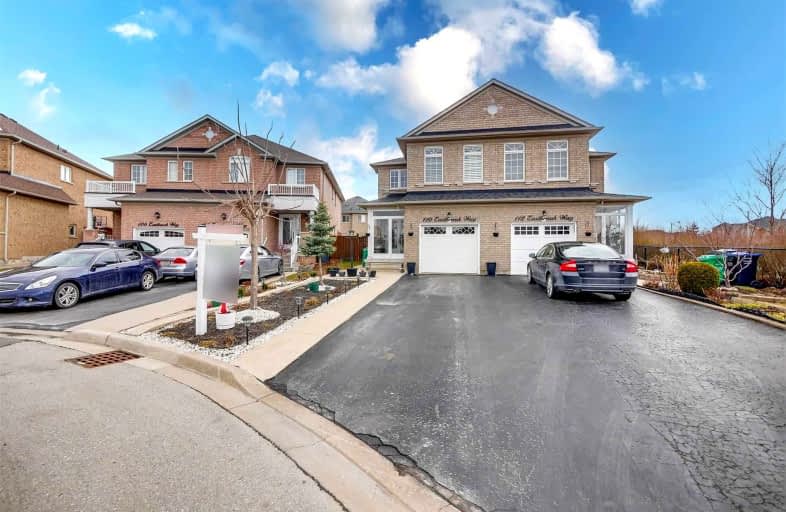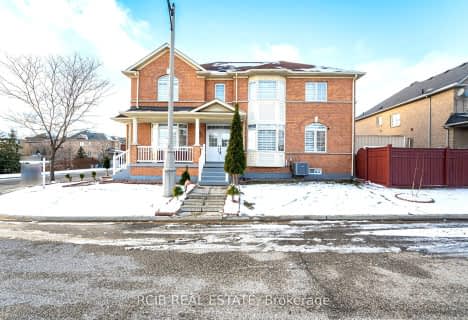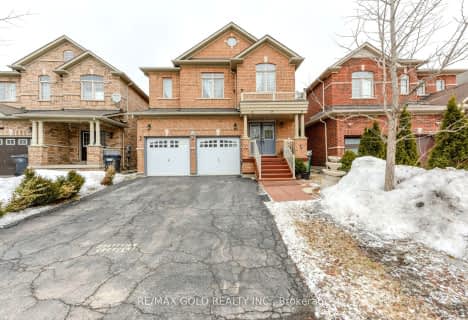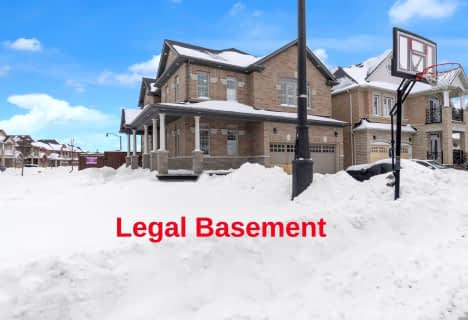
Castle Oaks P.S. Elementary School
Elementary: Public
1.29 km
Thorndale Public School
Elementary: Public
0.19 km
St. André Bessette Catholic Elementary School
Elementary: Catholic
2.00 km
Claireville Public School
Elementary: Public
1.35 km
Sir Isaac Brock P.S. (Elementary)
Elementary: Public
1.52 km
Beryl Ford
Elementary: Public
0.88 km
Ascension of Our Lord Secondary School
Secondary: Catholic
6.75 km
Holy Cross Catholic Academy High School
Secondary: Catholic
5.12 km
Lincoln M. Alexander Secondary School
Secondary: Public
6.90 km
Cardinal Ambrozic Catholic Secondary School
Secondary: Catholic
1.28 km
Castlebrooke SS Secondary School
Secondary: Public
0.71 km
St Thomas Aquinas Secondary School
Secondary: Catholic
5.98 km














